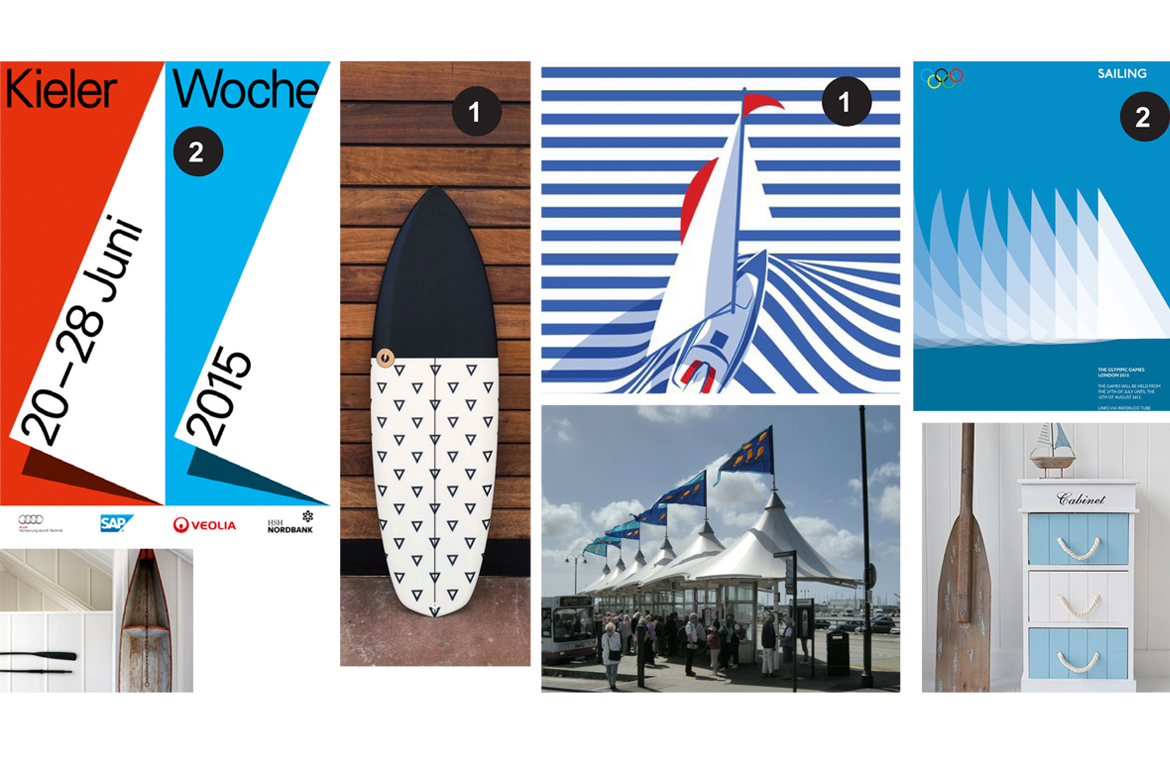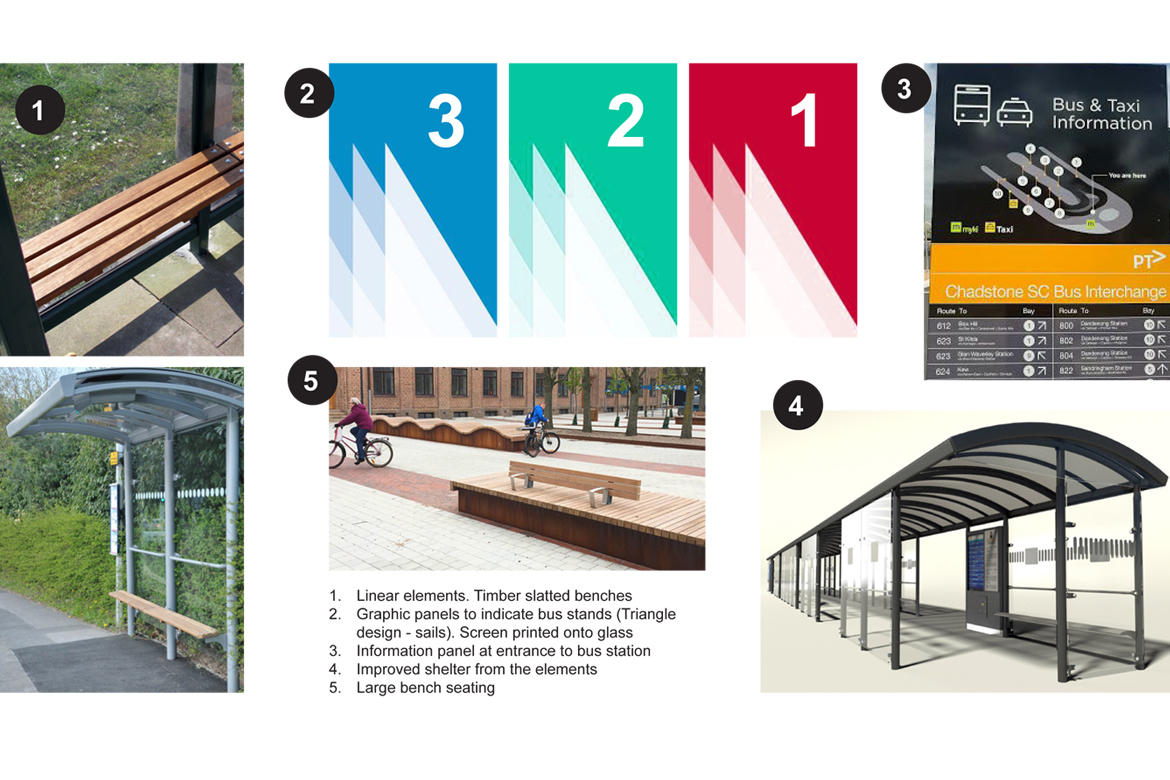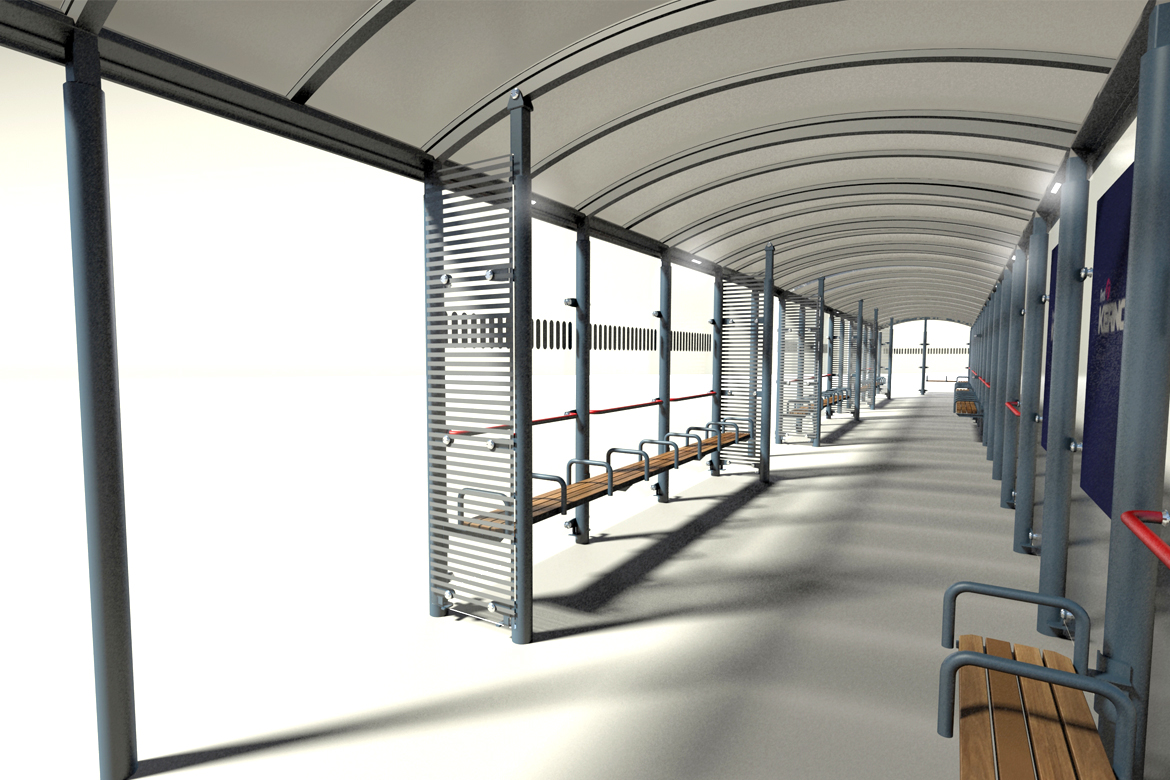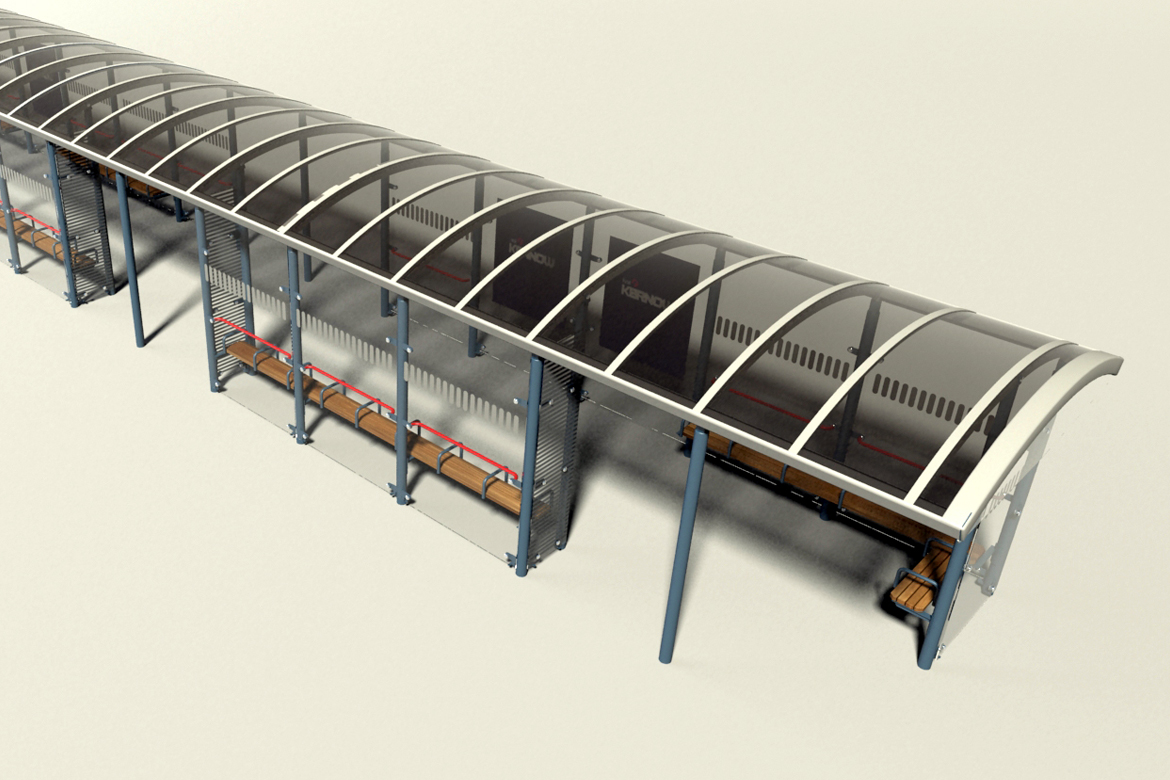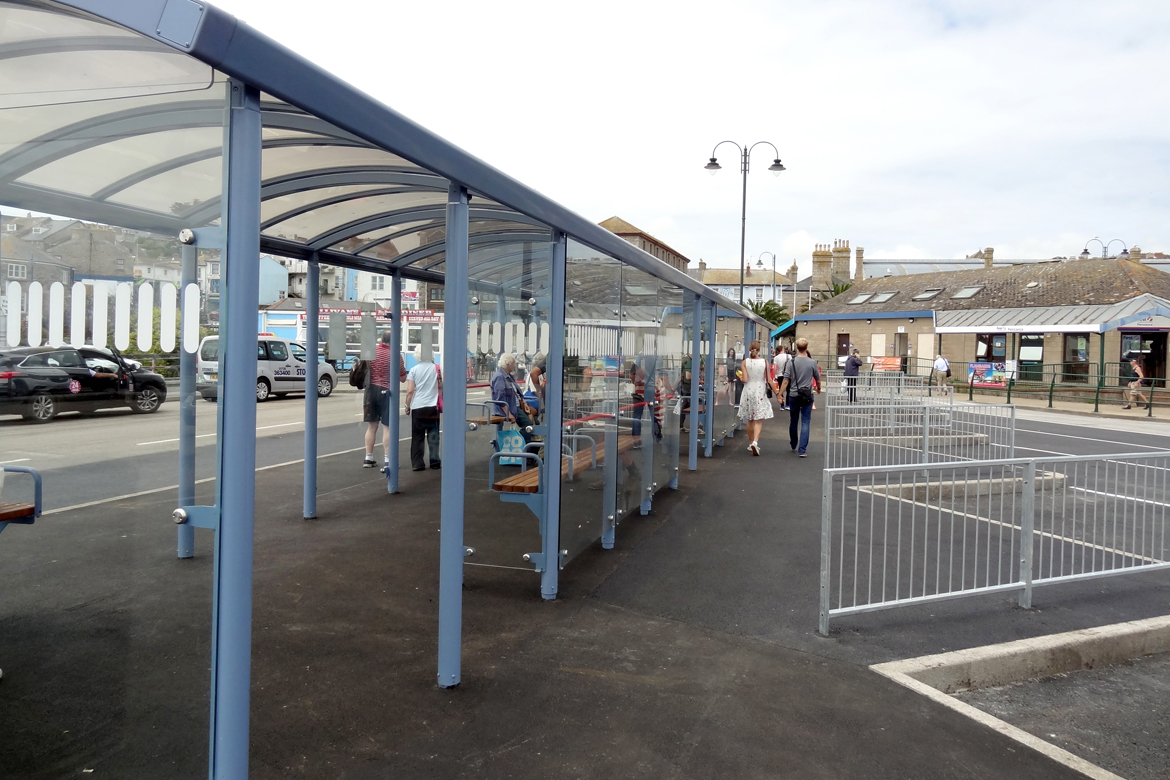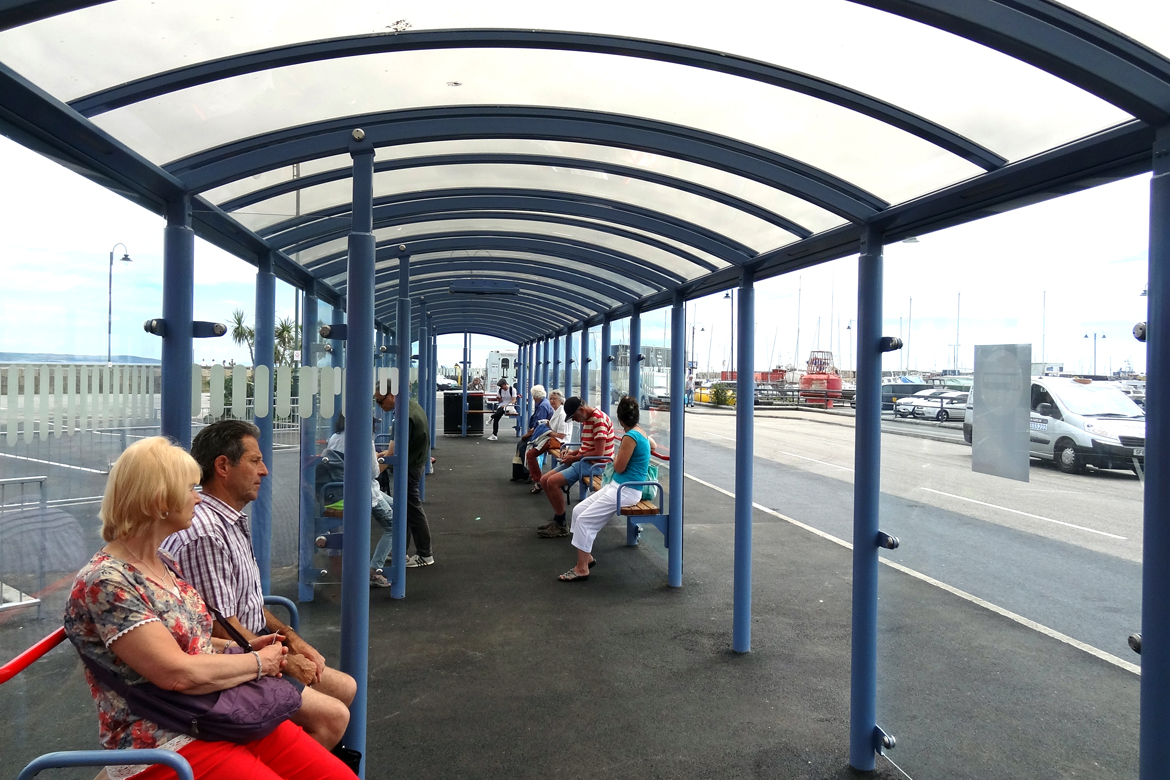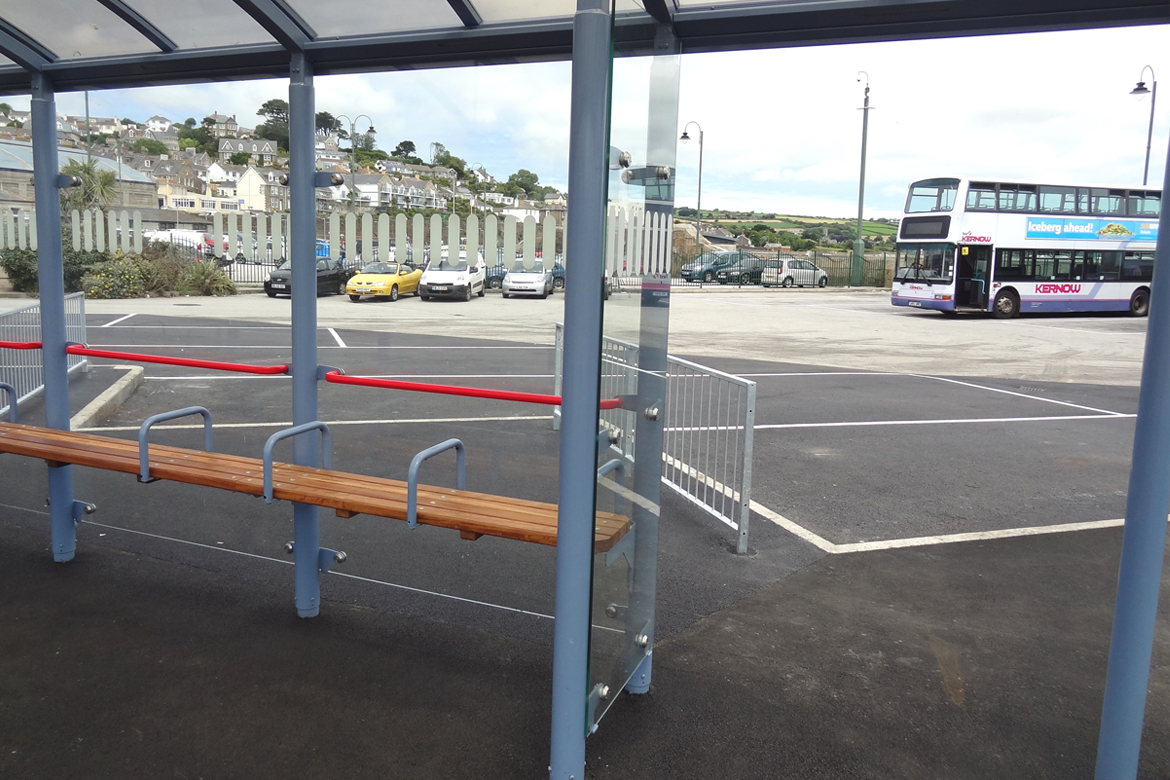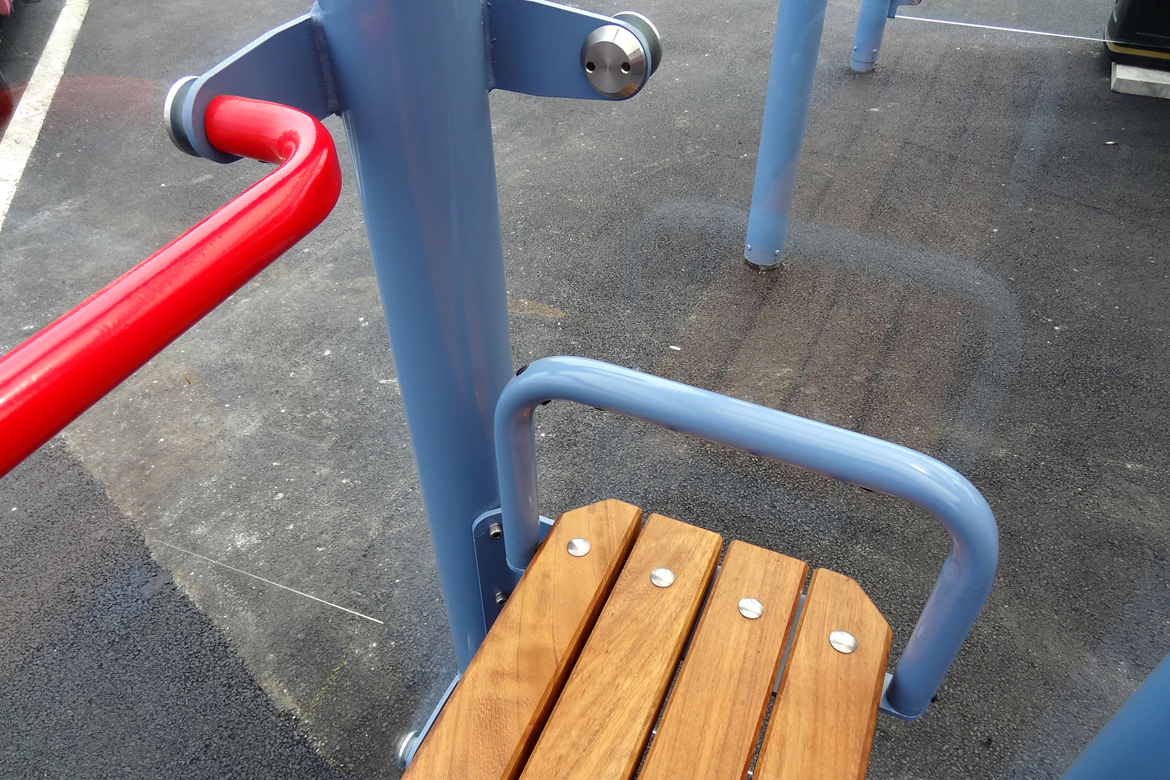Project scope
Whilst working at Queensbury shelters we worked on the design for a new bus interchange shelter to replace the existing structure at Penzance Bus Station. The project involved producing a number of design concepts and layouts for consideration by the client who was looking for a design solution that was both aesthetically pleasing and functional. The final design, Queensbury Shelters G2 shelter, was required to integrate RTPI signs, LED Lighting, Wooden Seating and Static Timetable Case.
The shelter was completed on time to meet the requirements of the Bus Station’s Summer Passenger’s operating capacity.
Project deliverables
- Concept design
- Product visualisation
- CAD layouts
- Coordination with structural engineers
- Project coordination
The shelter was manufactured and installed by Queensbury Shelters. The site works being co ordinated to allow the specialist finishing to the footprint of the shelter to be completed around the shelter ensuring a seamless finish.

