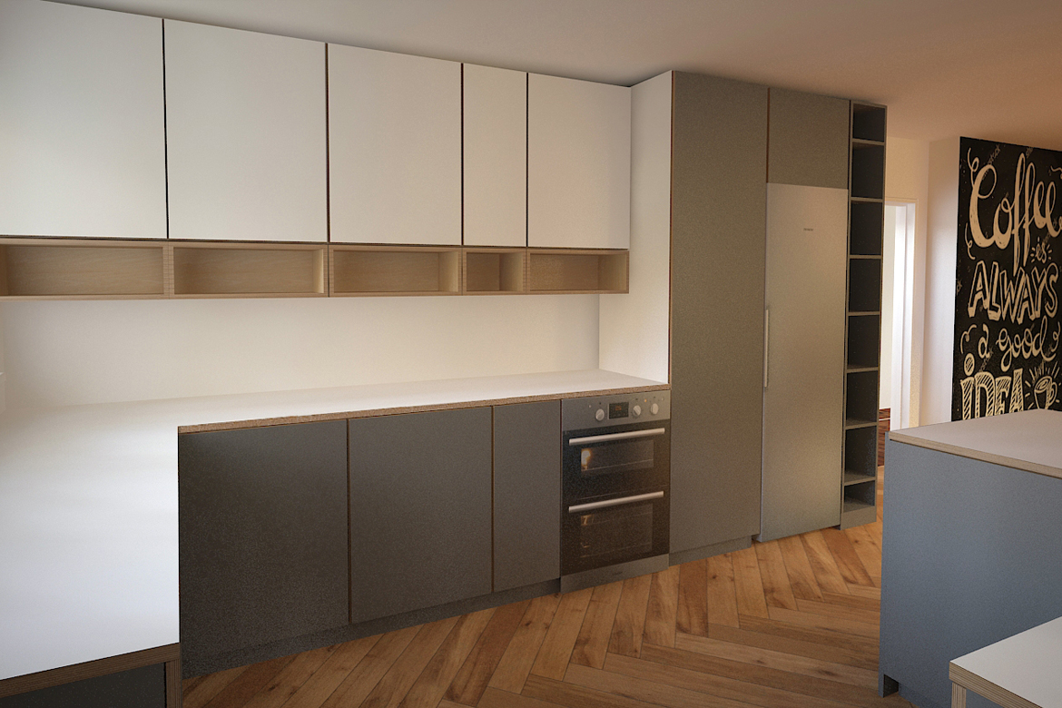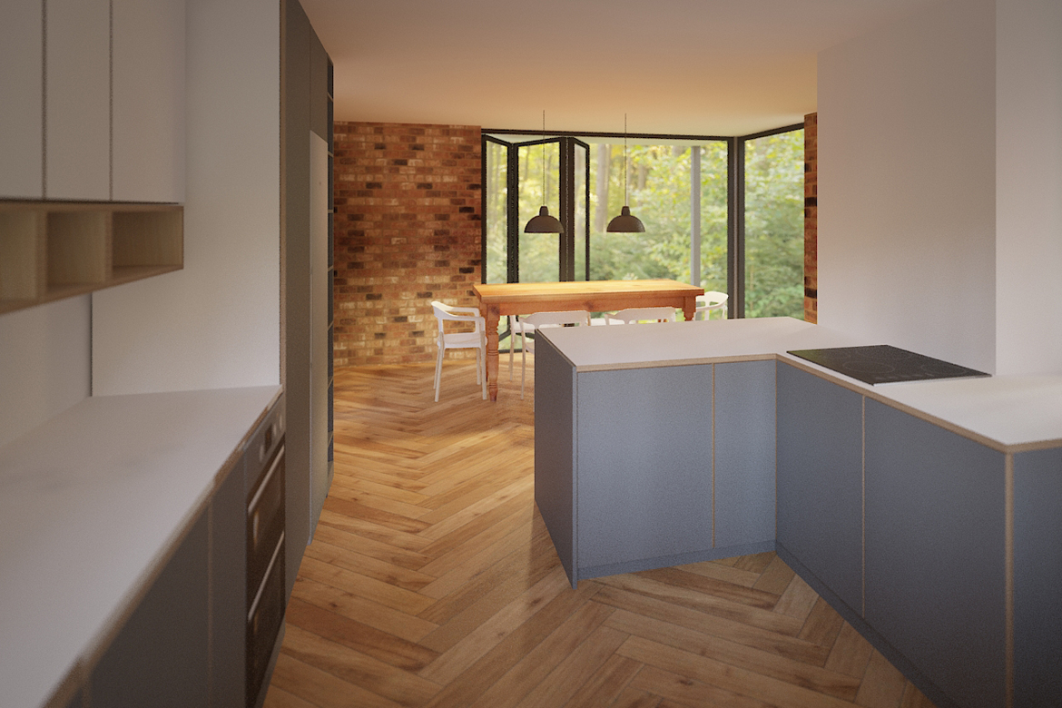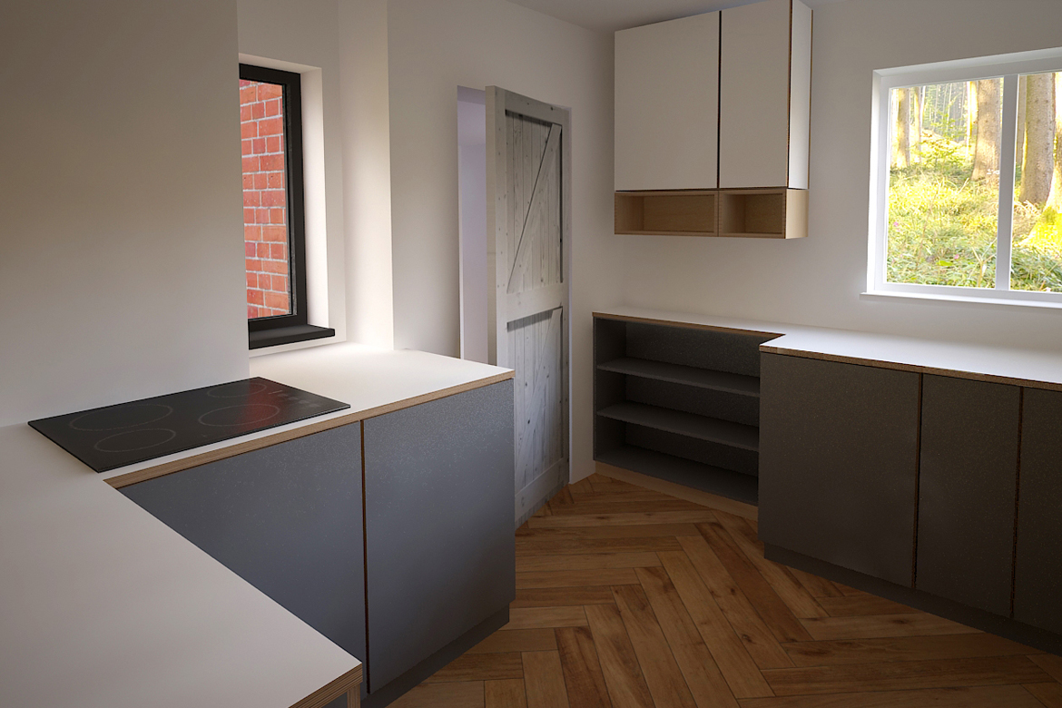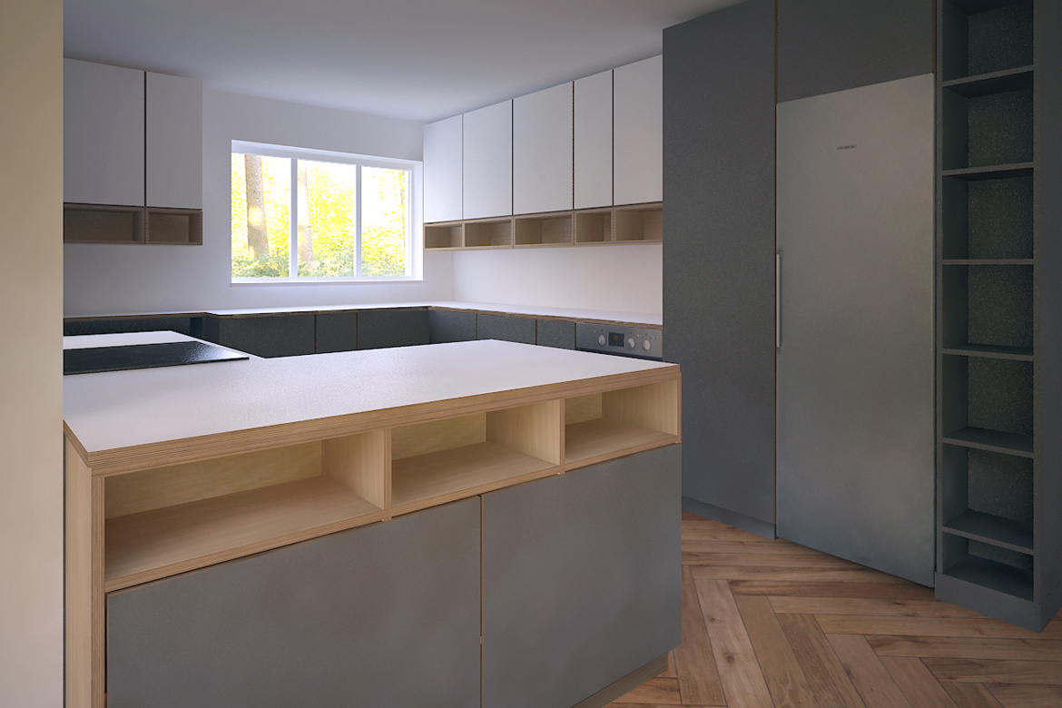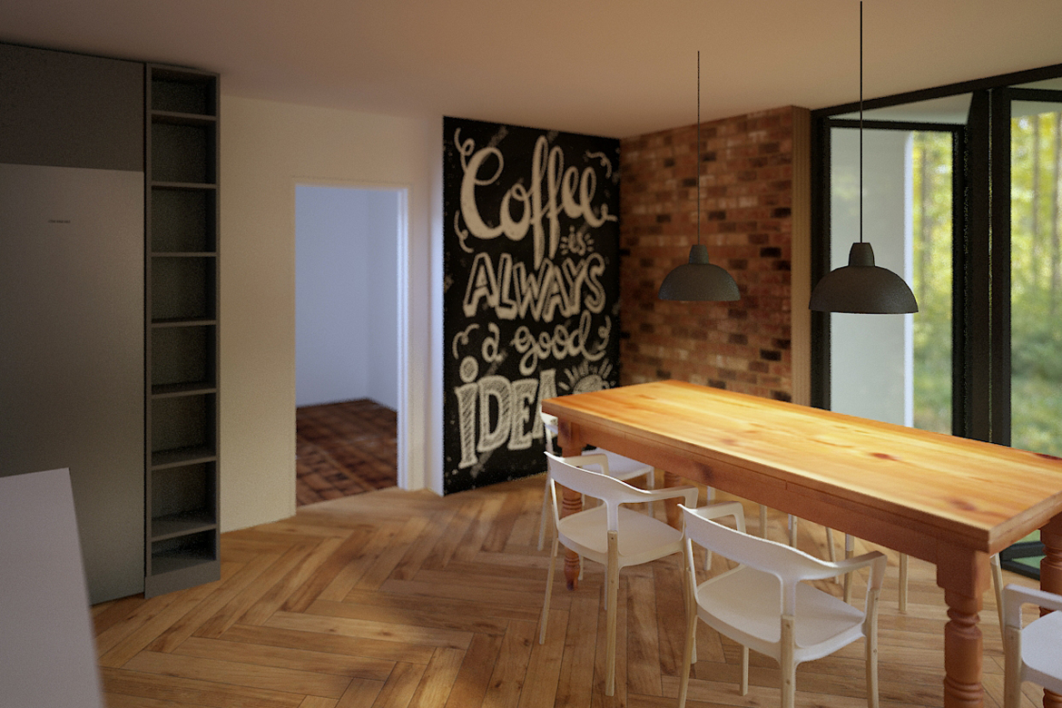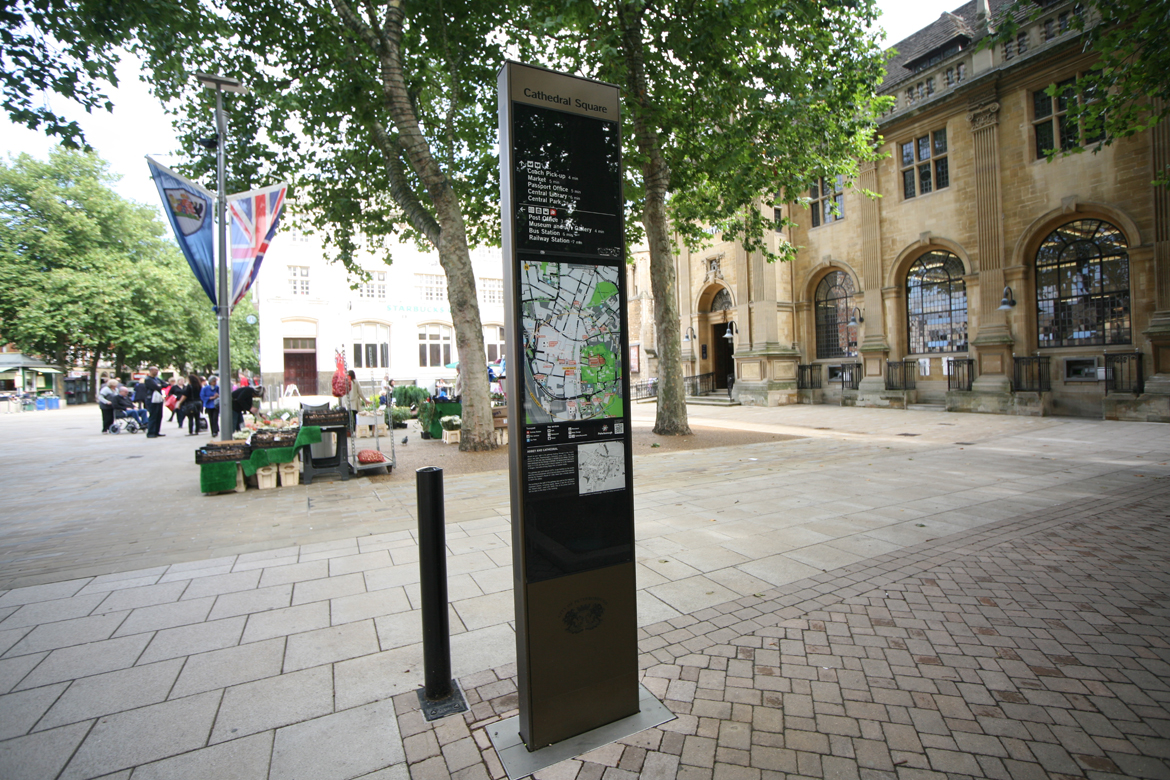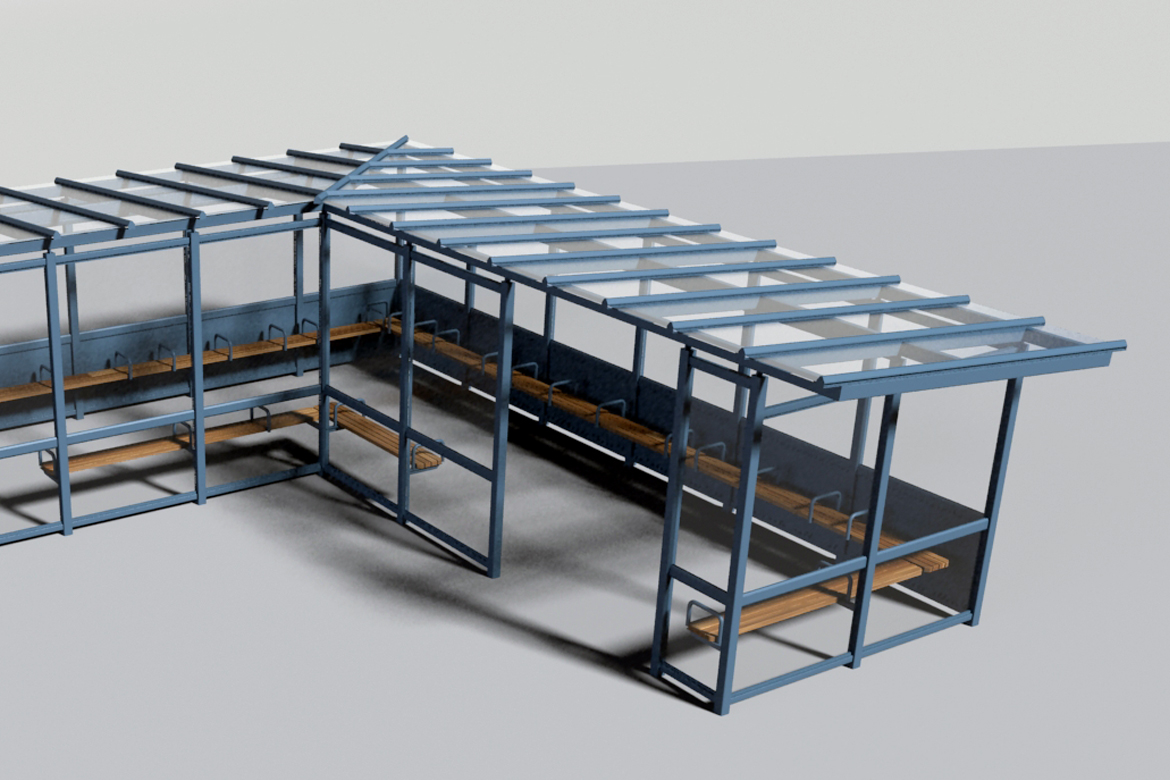Project scope
The property was currently undergoing renovations and the client was looking for a new bespoke kitchen design built from laminated plywood.
To assist the decision making process the “bespoke kitchen” design brief was to provide a concept and designs for the new kitchen proposing the new layout and how the space might look. This included concept boards, CAD sketches and CGI presentations.
CNC design files are currently being produced to allow the kitchen units to be manufactured.
Project deliverables
- Concept boards
- CAD plans
- Architectural visualisation
- CNC CAD files
- Kitchen unit manufacture


