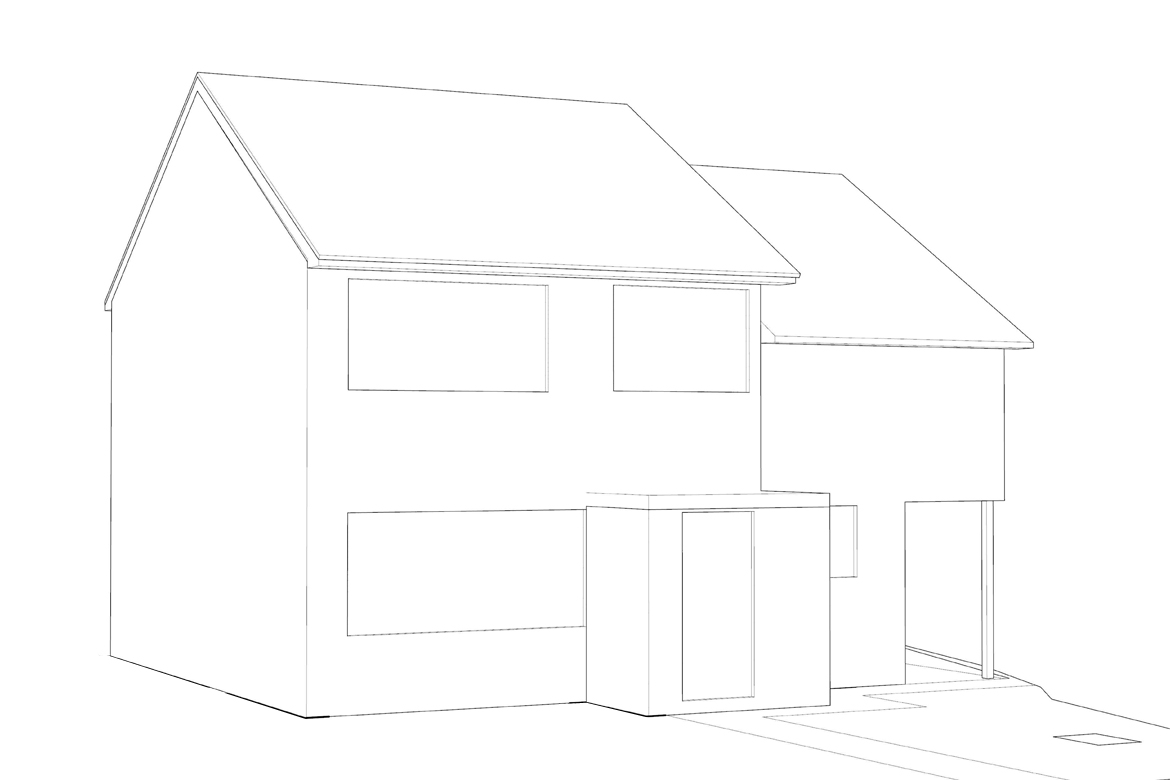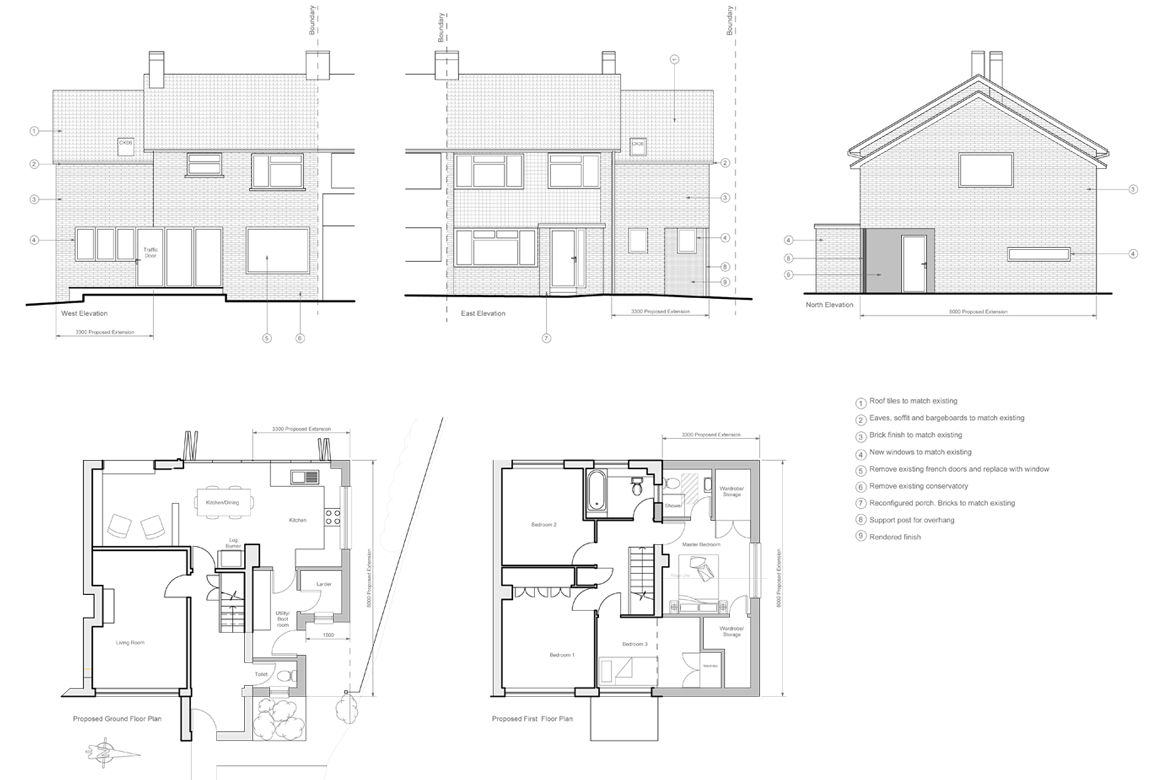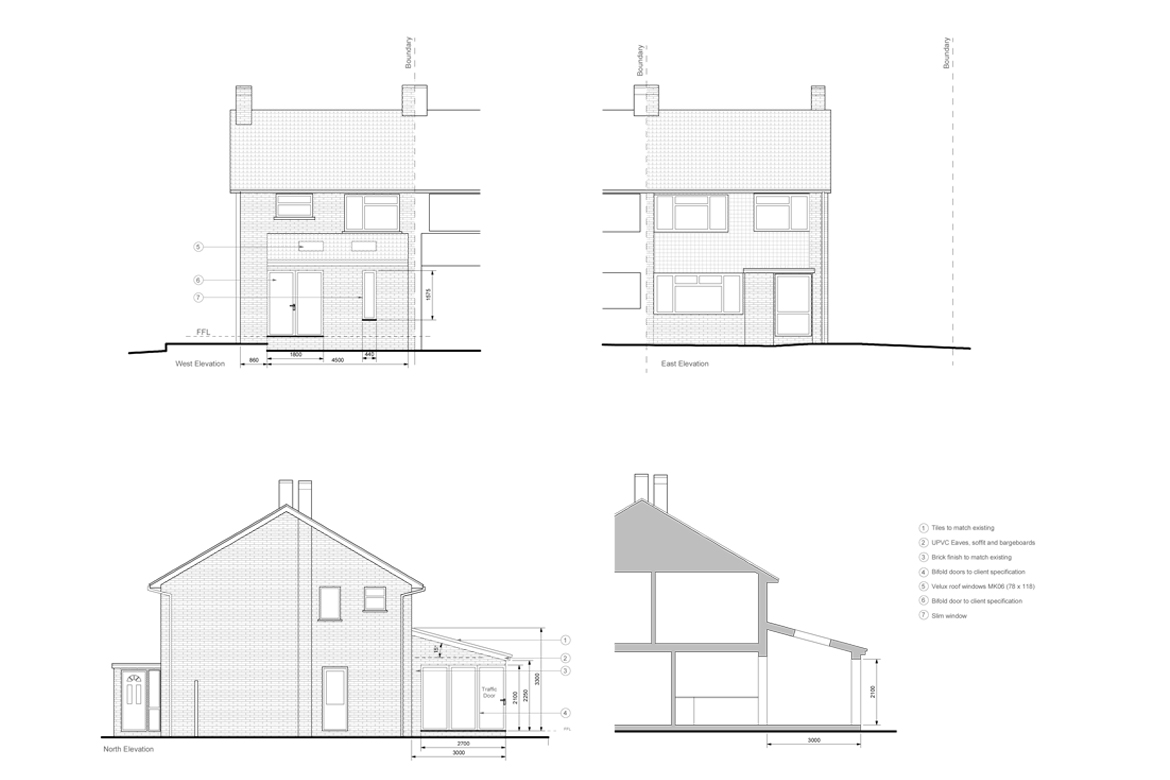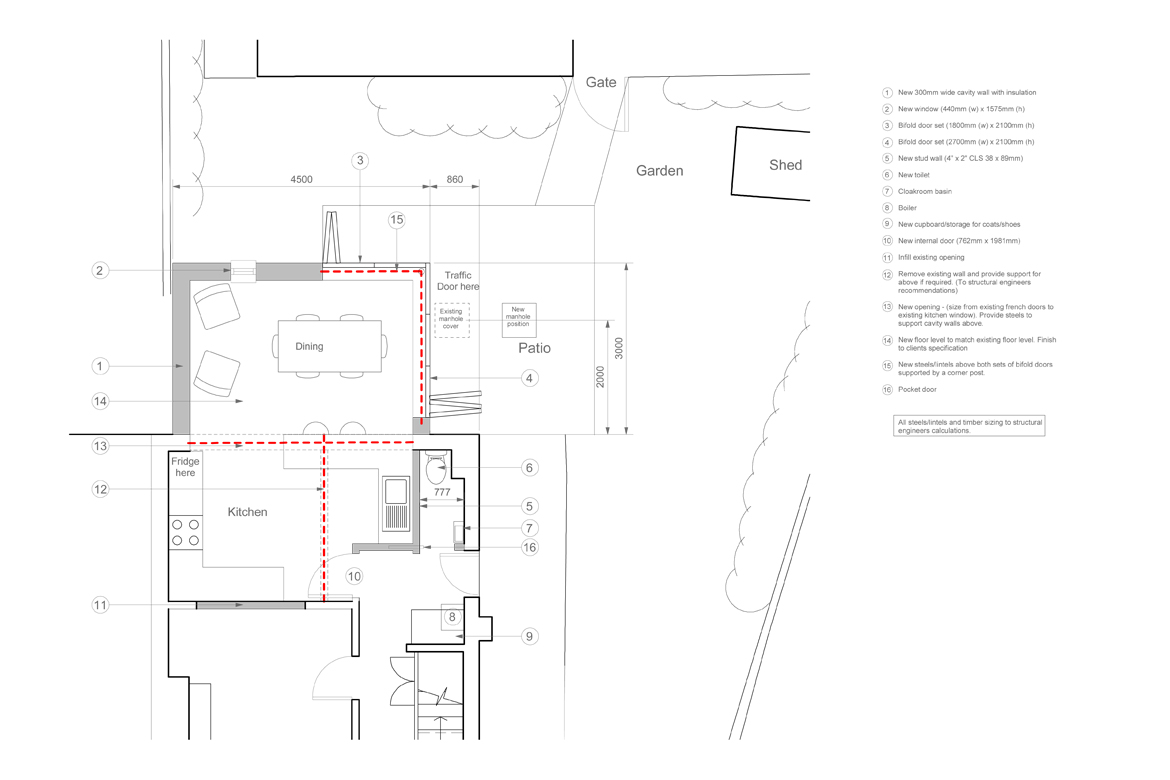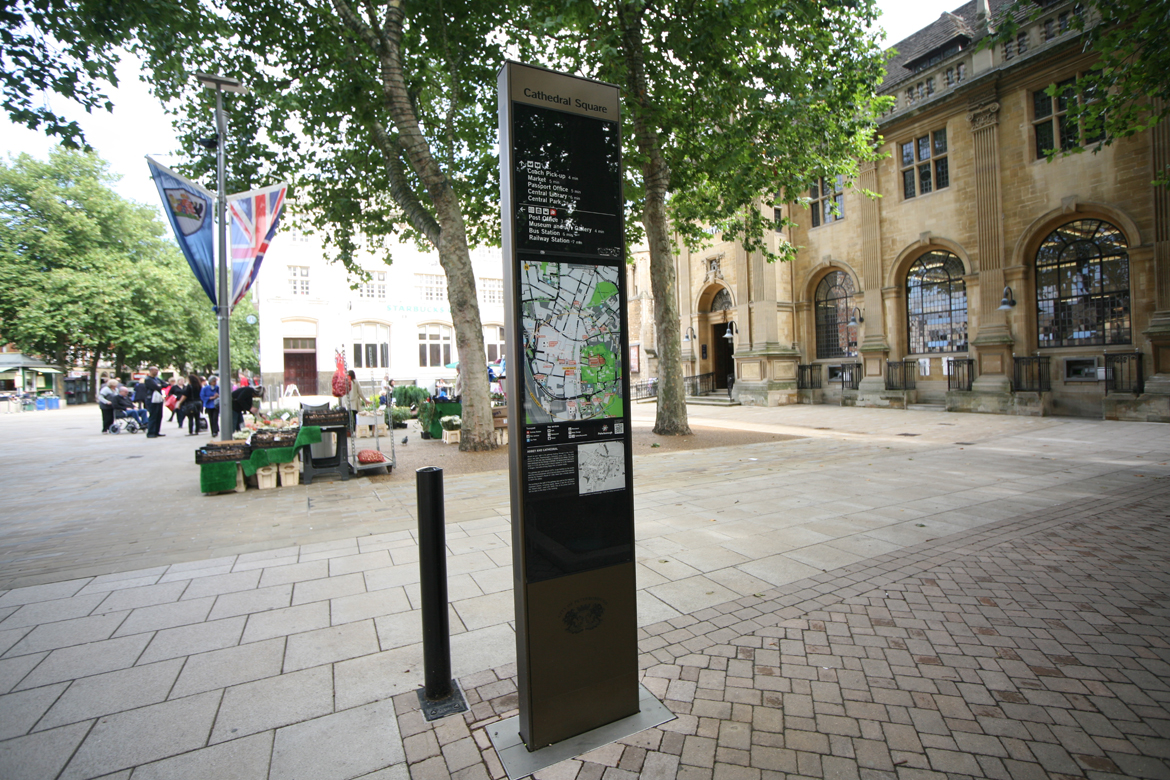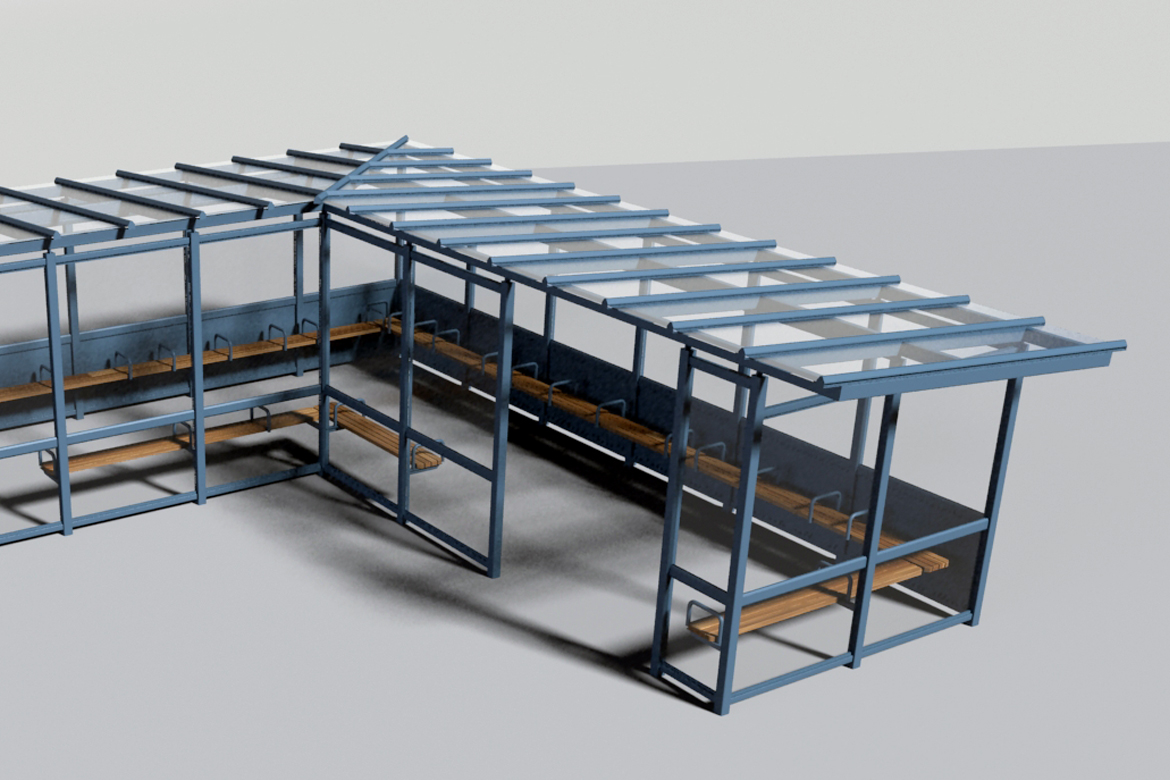Project scope
Whilst previously being awarded planning permission for a single storey extension, which had now lapsed, the client was looking for a new extension design for their property. With a growing family the requirements for the extension had now changed, so the client brief was to investigate a double storey extension to provide a large as possible increase to the floor area of the house.
The project brief was broken down into three key stages
- Survey and Design
- Planning Application
- Building Regulations (full plan drawings)
Due to project constraints the final design was a single storey extension. Build is in progress.
Project deliverables
- Survey & design
- 3D concepts
- CAD plans
- Planning permission


