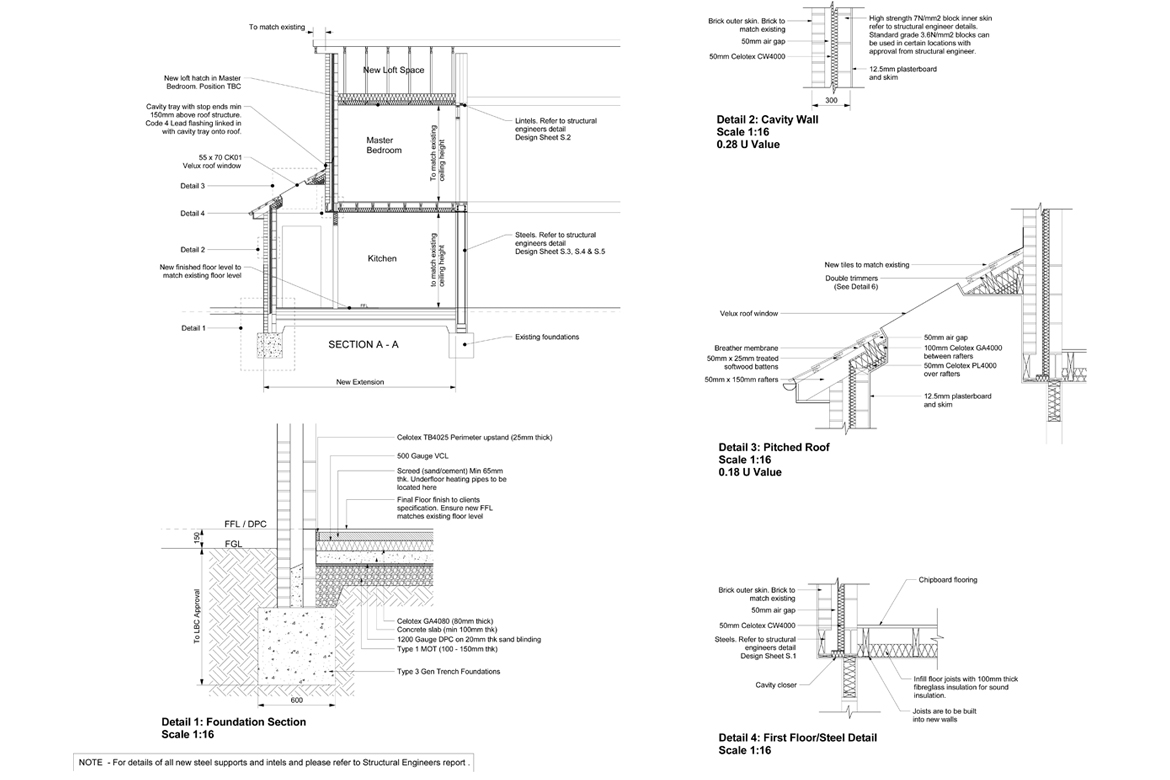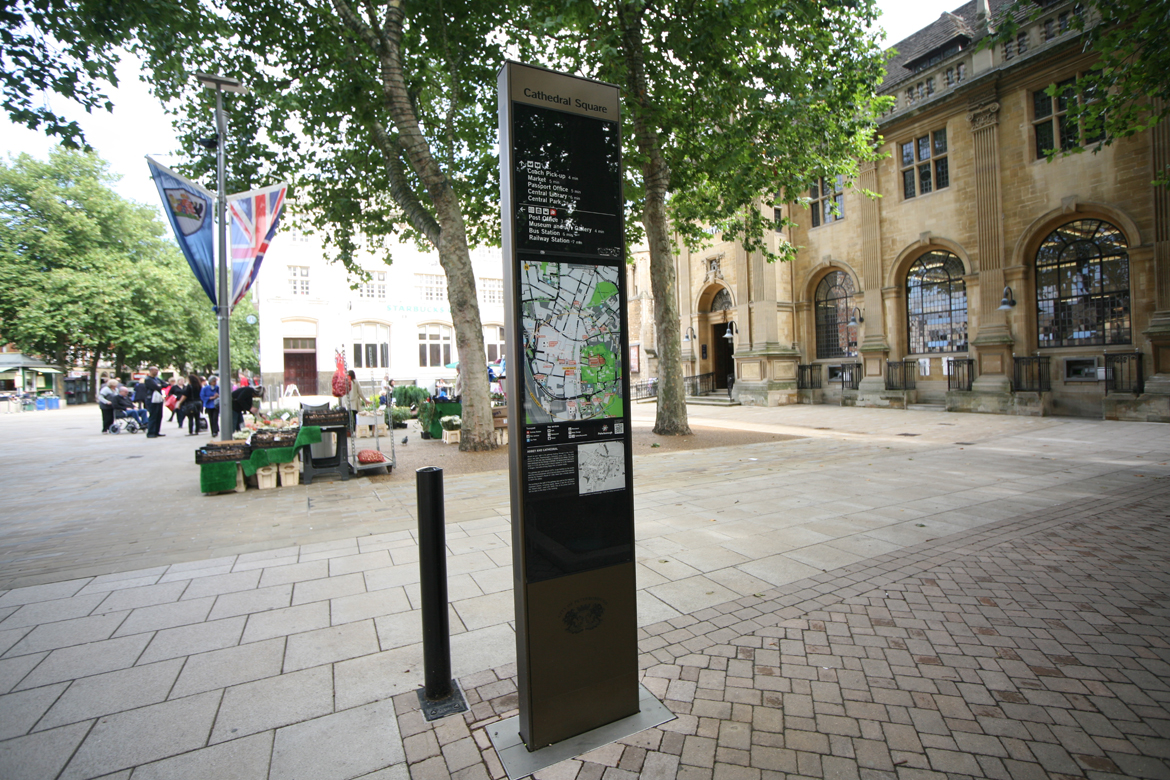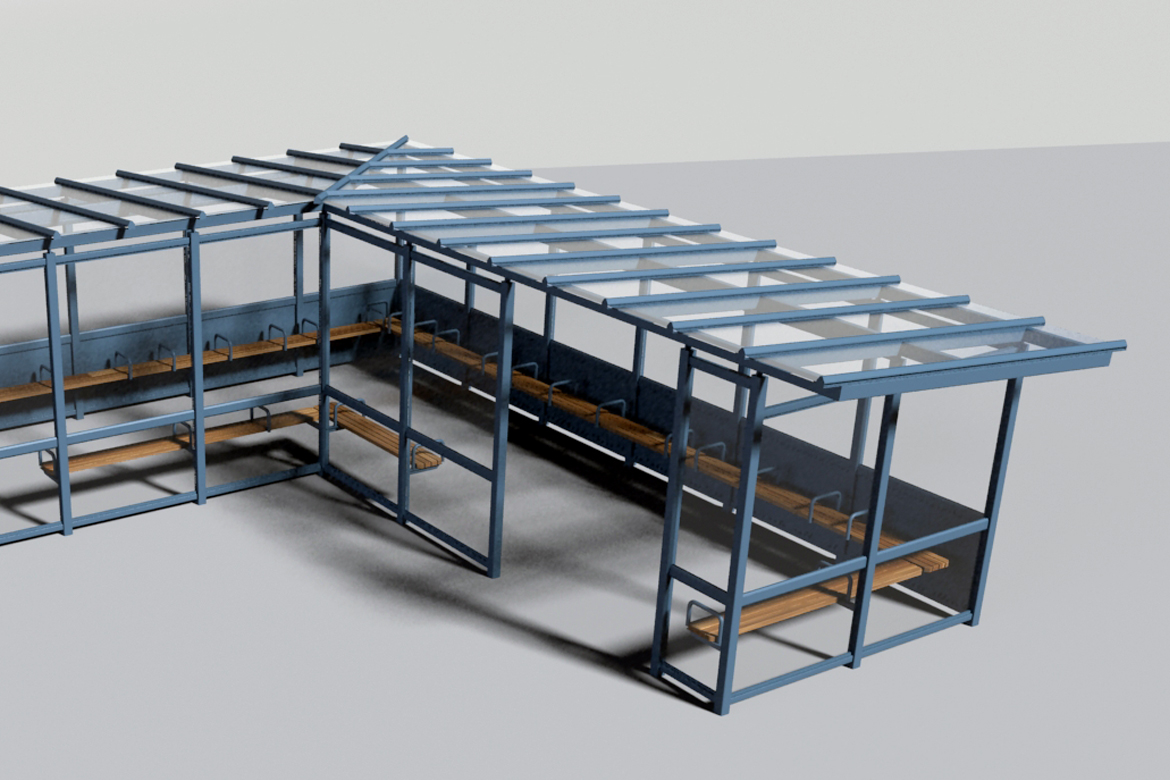Project scope
This client had already obtained planning permission for a two storey extension, however they required the technical drawings for the Full Plans building regulation submission so approval could be obtained by the local authority.
Prior to completeing the Building Regulation drawings the internal layout of the extension was amended to improve the interior space. Once the final floorplans were approved by the client the detail drawings were worked up whilst working in collaboration with the appointed structural engineer.
Building regulations were approved in 2018.
Project deliverables
- Floorplan concepts
- Full plans building regulation technical drawings submission
- Building regulation approval by the local authority









