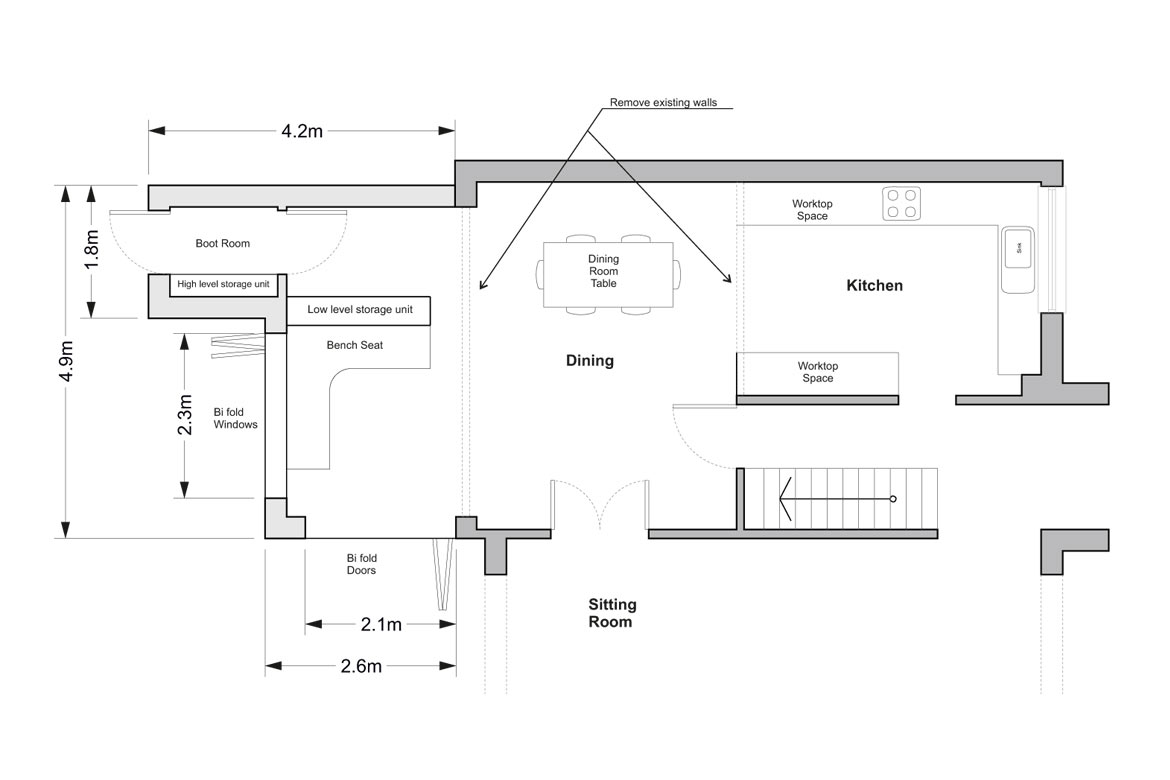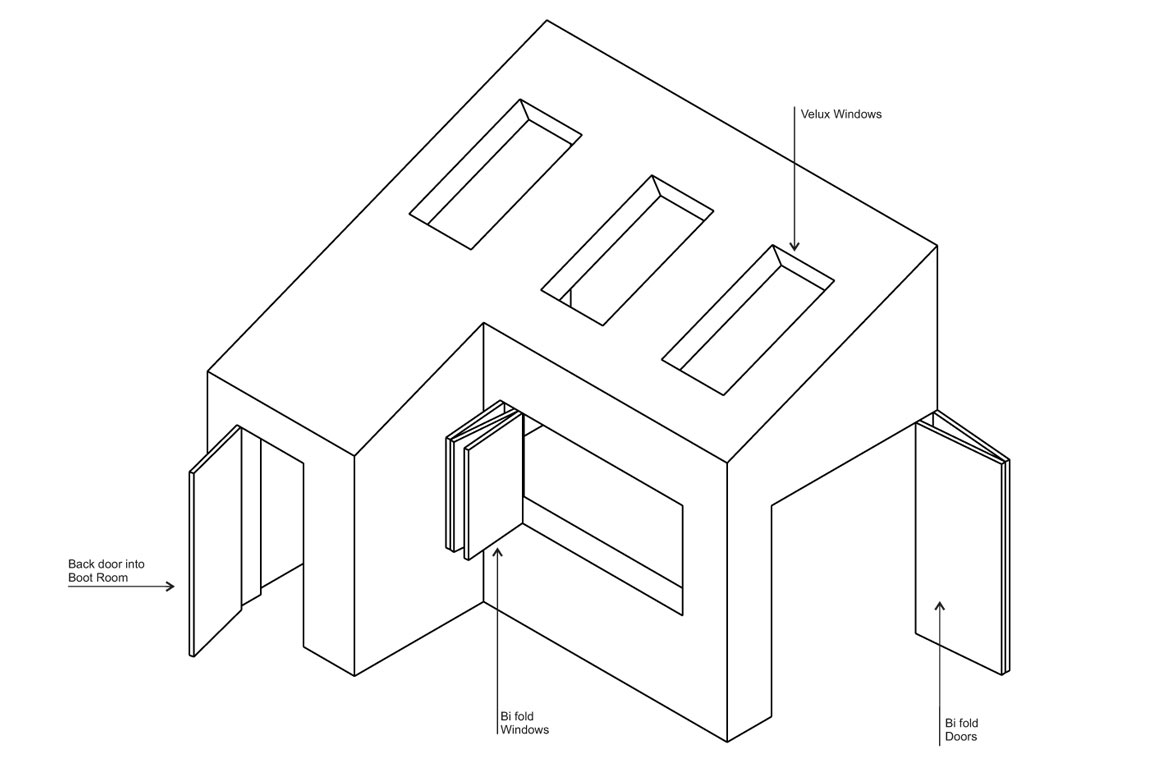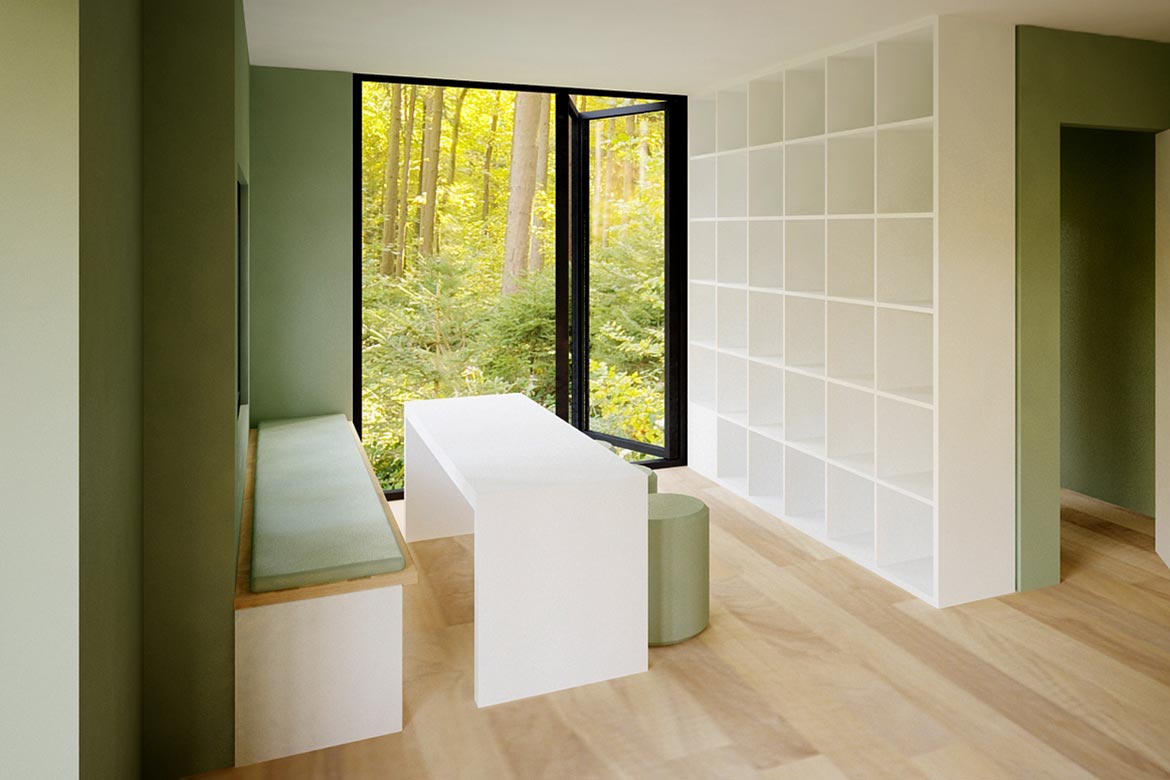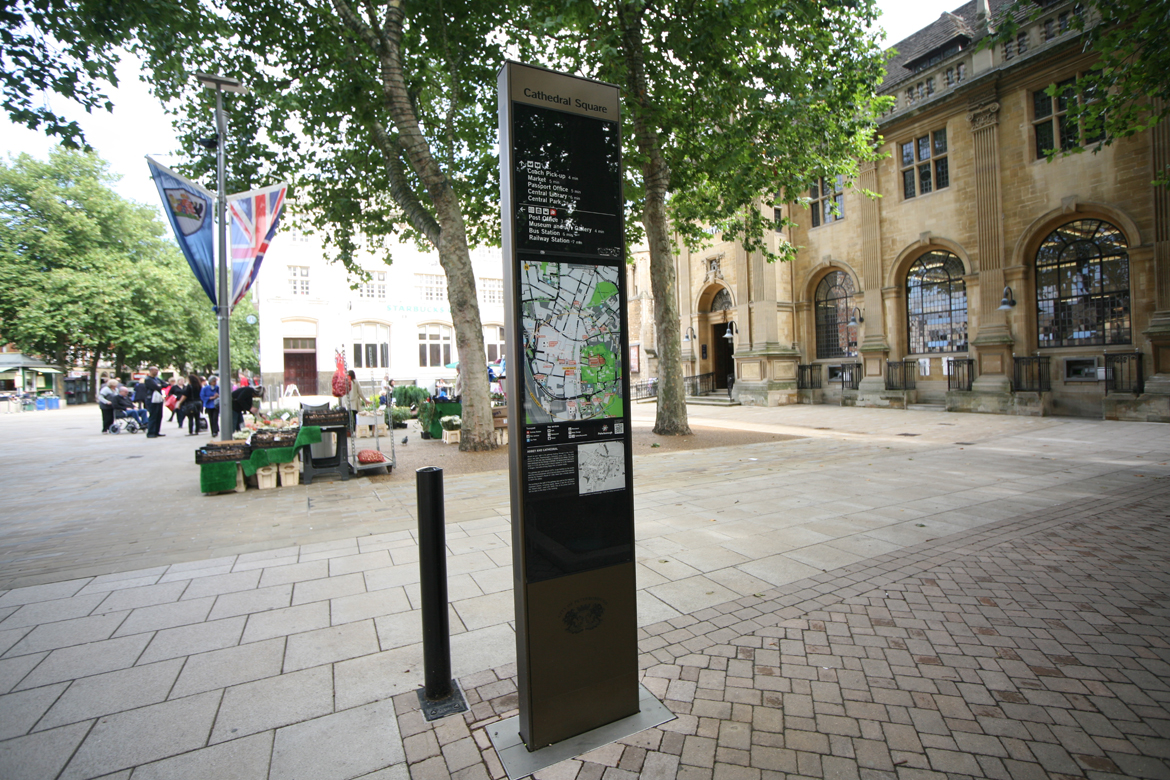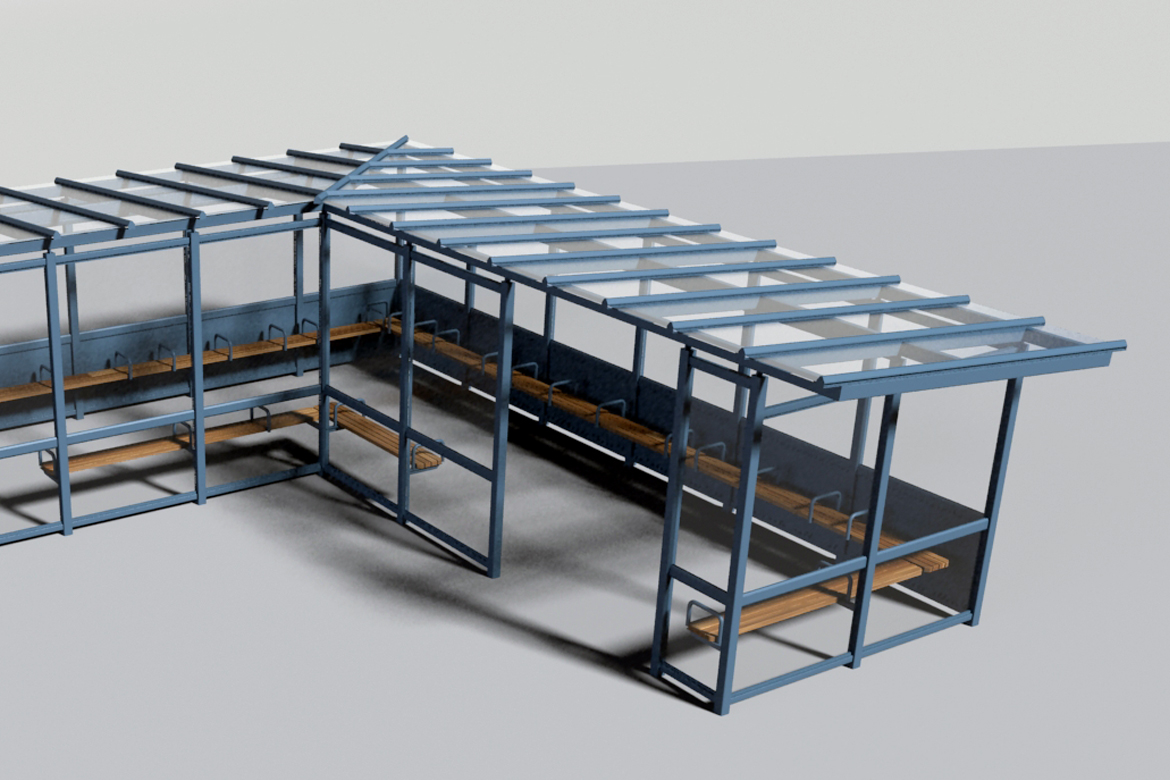Project scope
The extension design was required to replace an existing rear conservatory/extension which was in need of repair and rebuilding and also to reconfigure the downstairs living space. We provided various design concepts to open up the separate kitchen and dining areas and to make effective use of the large open plan area.
Rear access was used regularly to enter the property with muddy boots and coats, so we incorporated a boot room to allow effective storage before entering the main living space. By projecting the boot room out the back of the property created a hidden private courtyard space shielded from view from the neighbouring property.
The build started in 2015 and is nearing completion.
Project deliverables
- Concept design
- CAD plans
- 3D concept sketches
- Architectural visualisation


