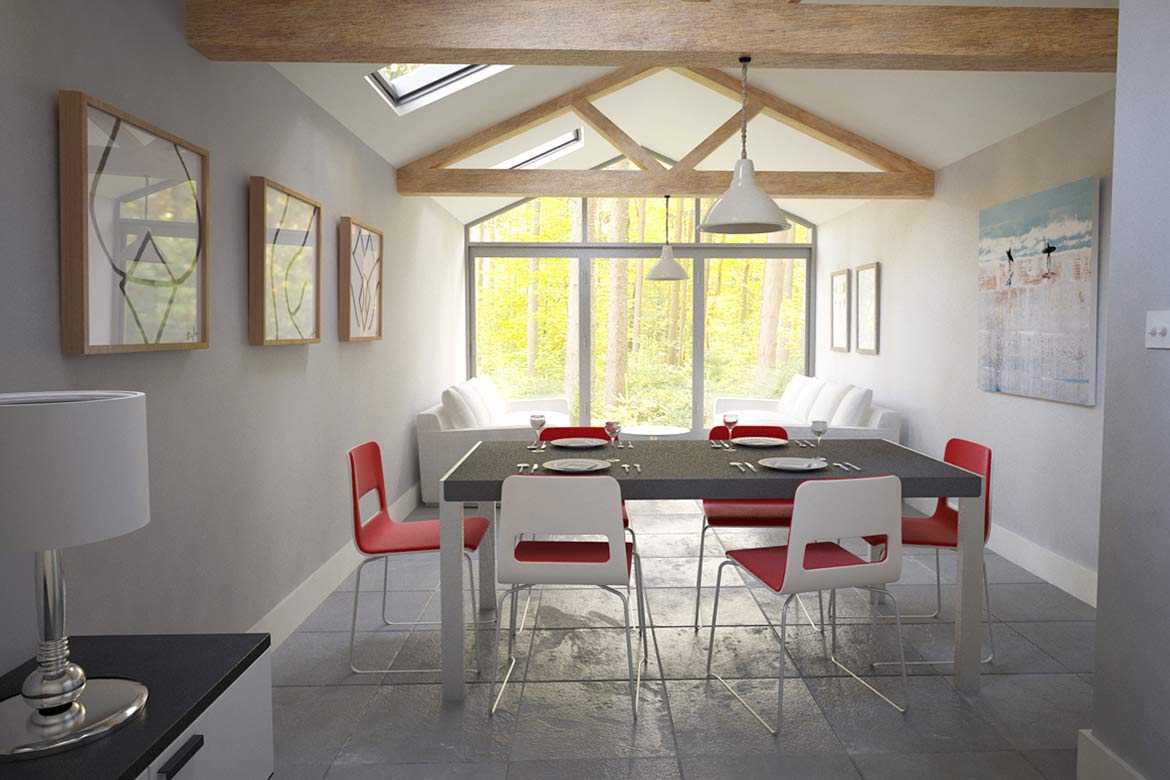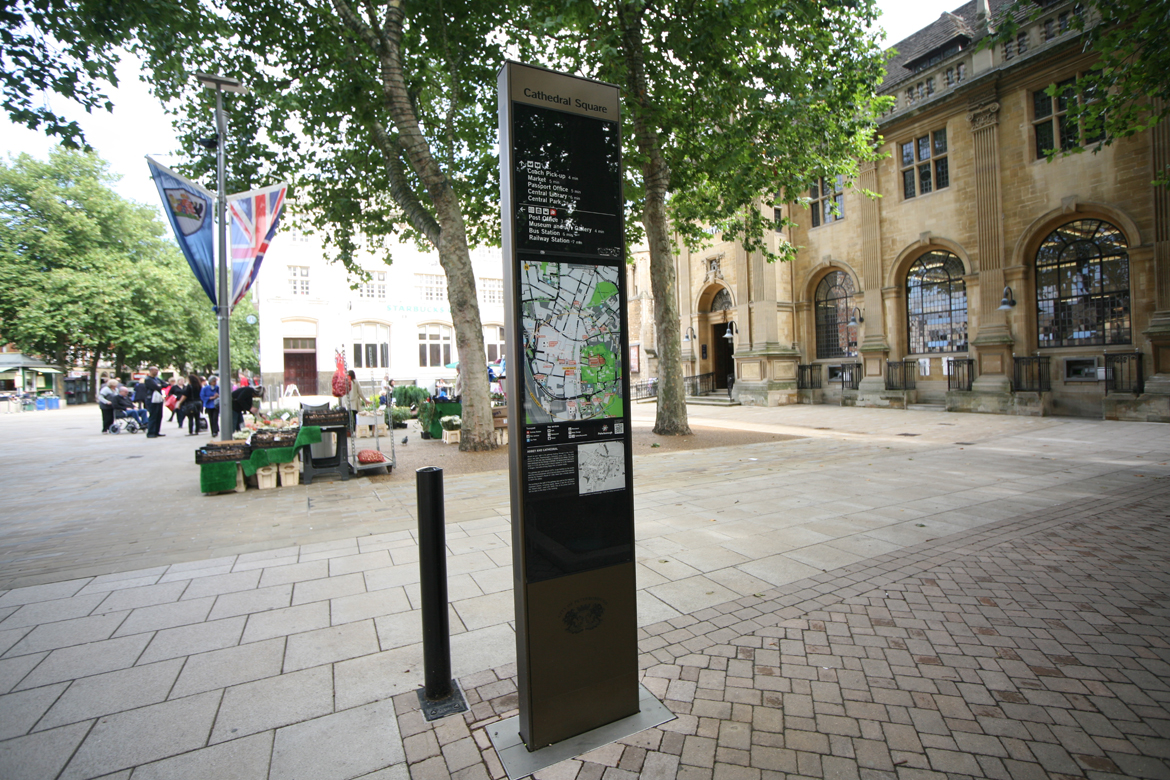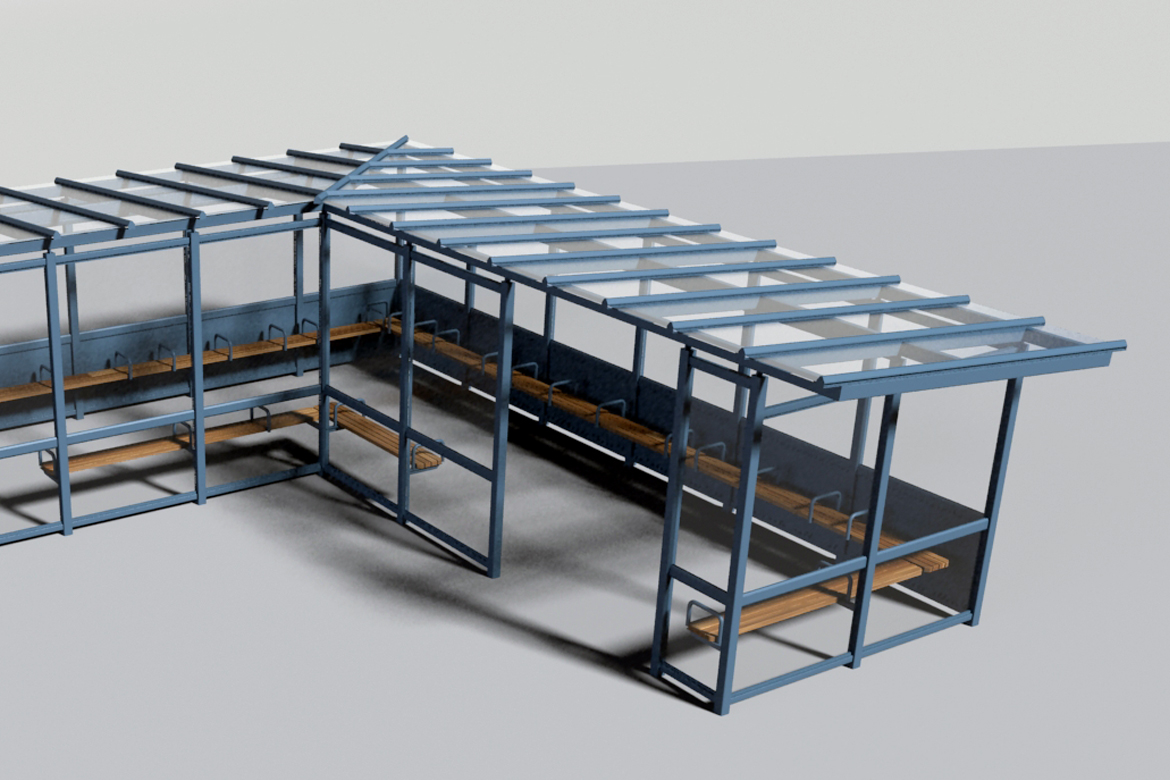Project scope
The extension was required to increase the size of the ground floor area in a 1940s property. The existing entertaining space was restricted due to the small kitchen and living room. The client requested some architectural visuals to help them realise the plans and achieve a good understanding of the new proposed living area.
We provided an architectural visualisation service for the single storey extension.
Planning permission has been approved and finances are now being put in place to start the build.
Project deliverables
- Architectural visualisation








