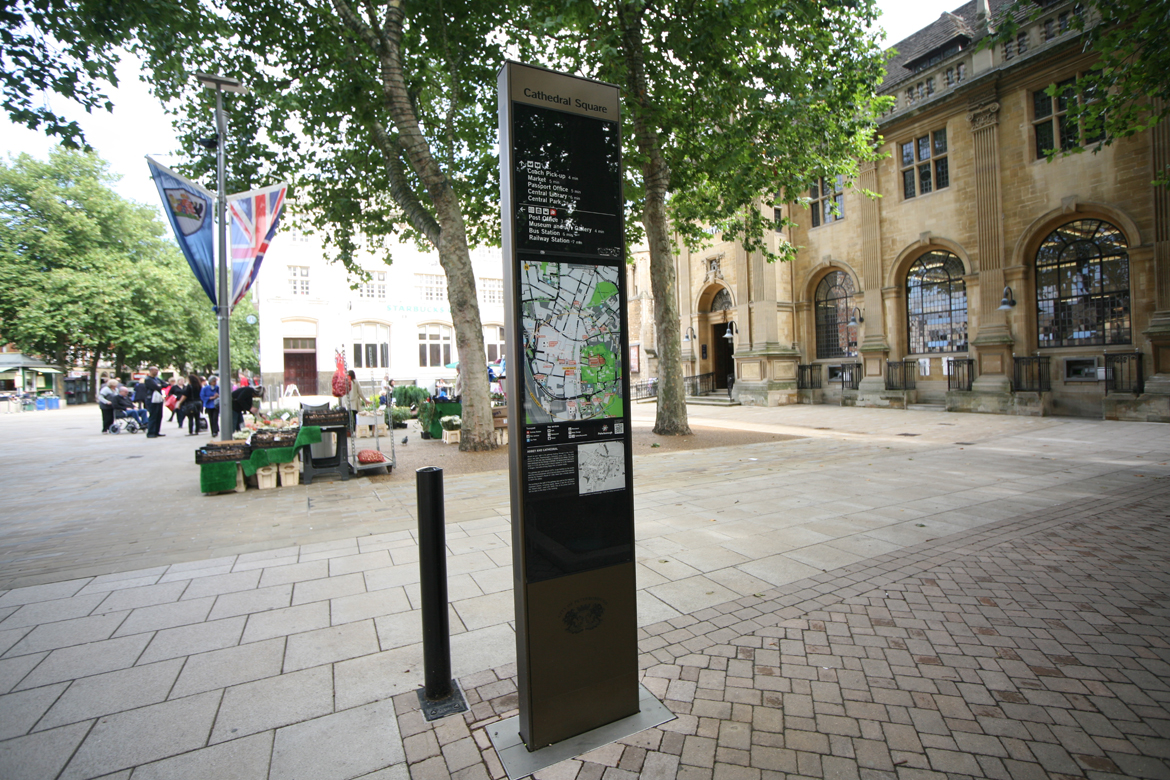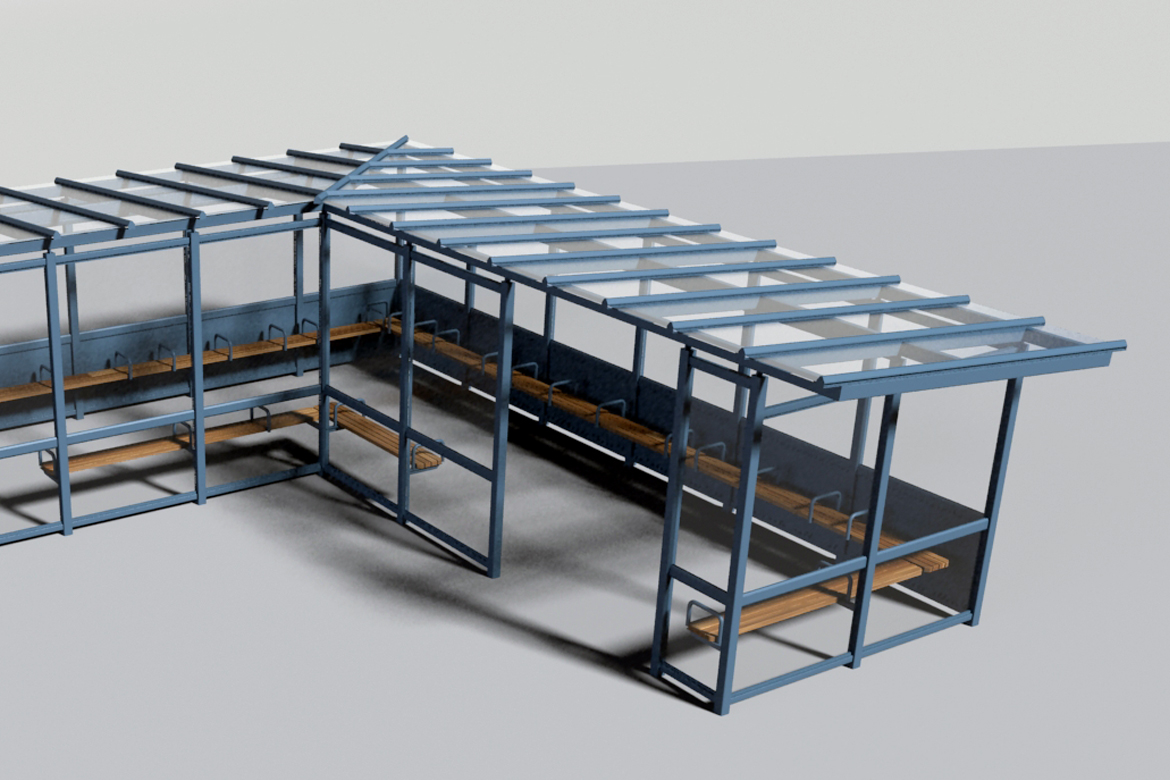Project scope
The extension design was required to increase and improve the living space in a 1930s property. The layout had remained unchanged since the house had been built, therefore required bringing up to date. With no dining space and the bathroom off the kitchen, the property required reconfiguring.
Due to the limited space on the site the new extension wrapped around the corner of the property. The extension has allowed the bathroom to be moved upstairs, which in turn has created a dramatic kitchen/dining area with doors opening onto the garden. The overhang at the rear of the property creates a sheltered veranda style area which captures the setting sun.
Clad in british larch the extension takes design cues from the existing utility room at the front of the property.
Project deliverables
- Survey & Design
- 3D Concepts
- Architectural visualisation
- CAD Plans
- Planning Permission
- Building Regulations (Full Plans submission)












