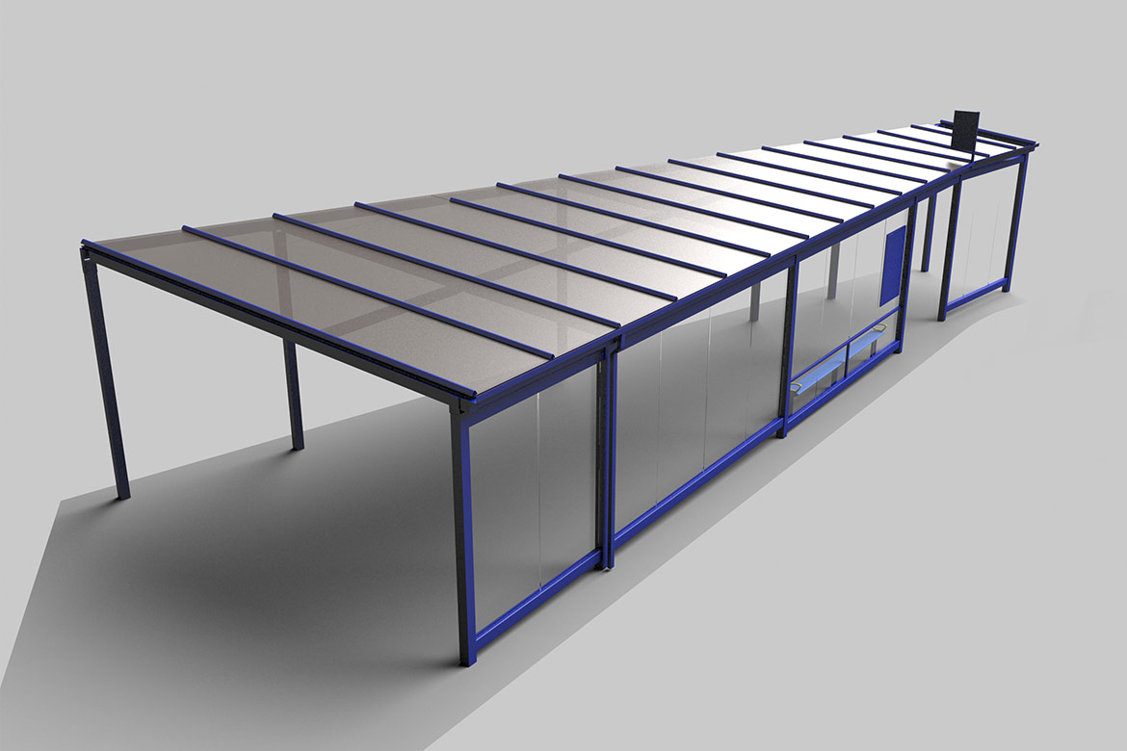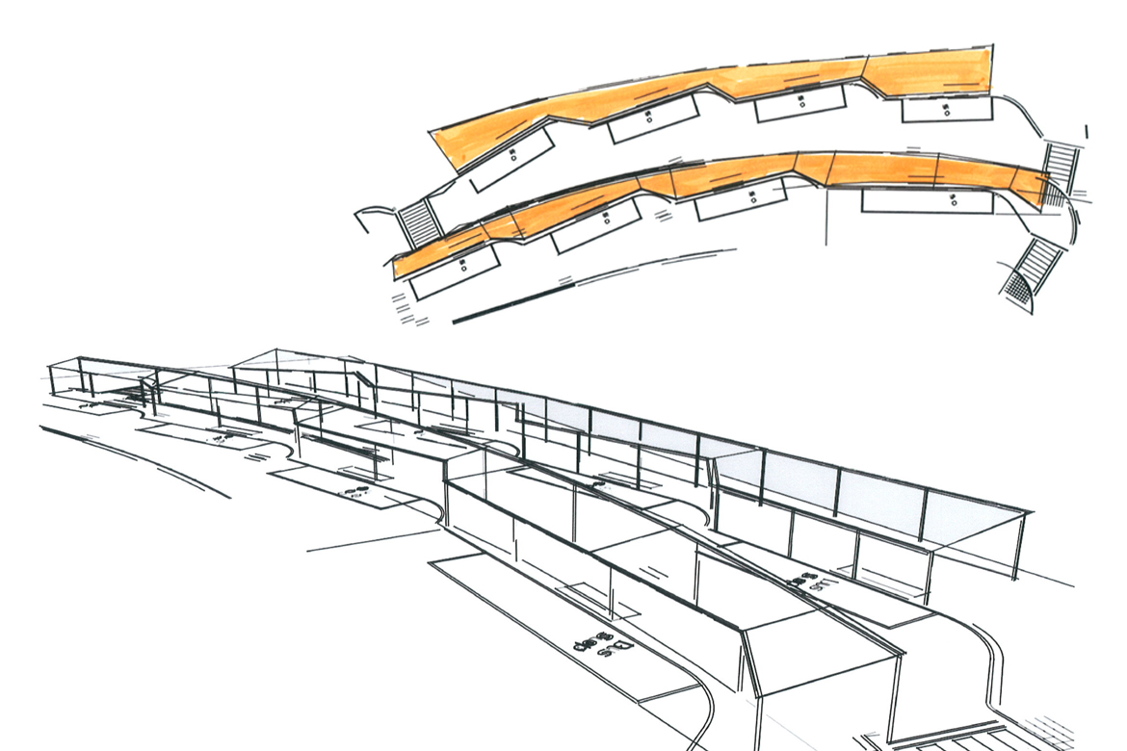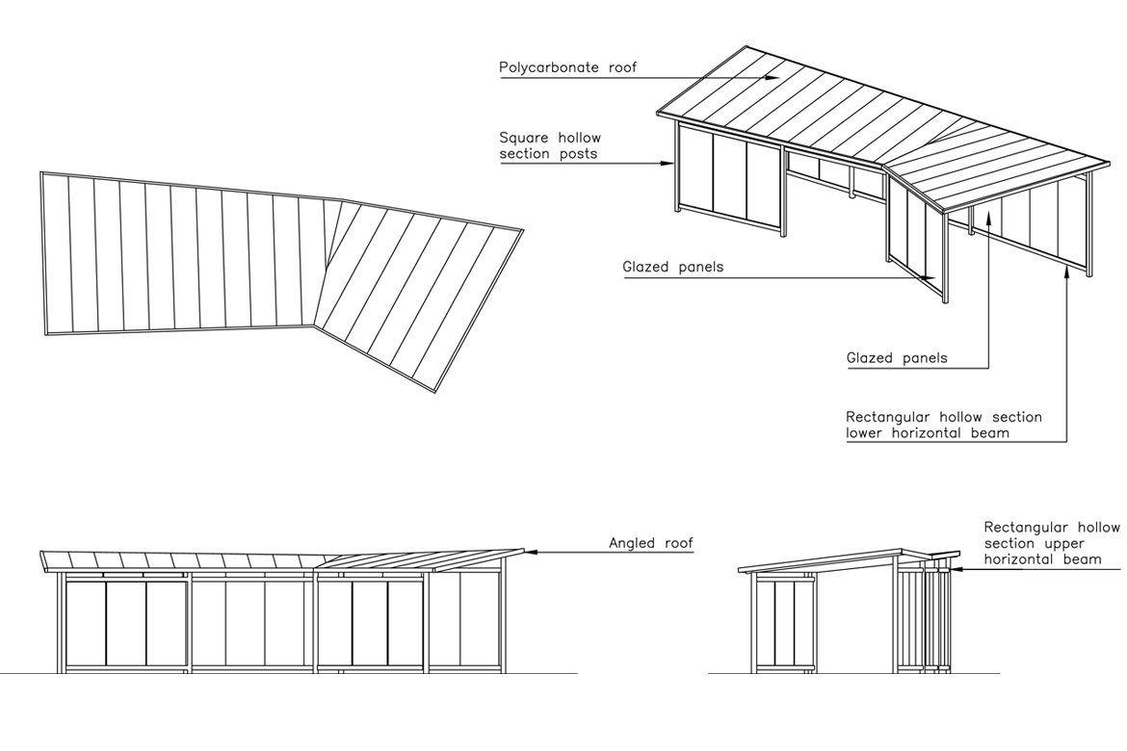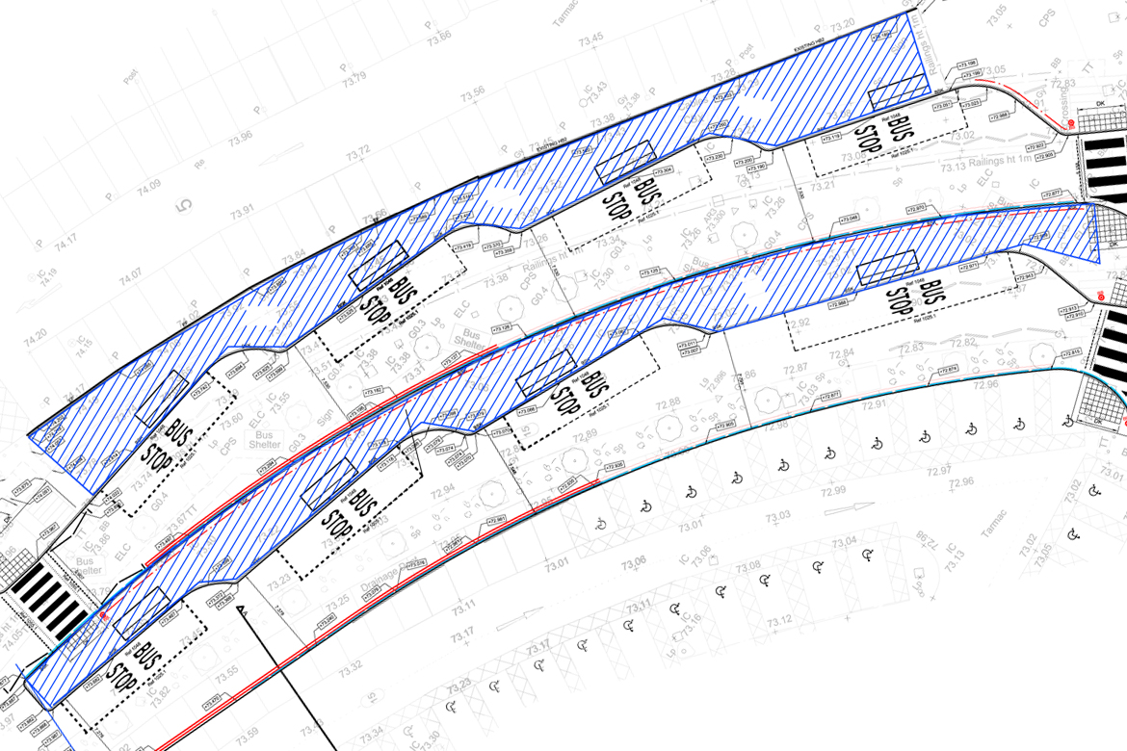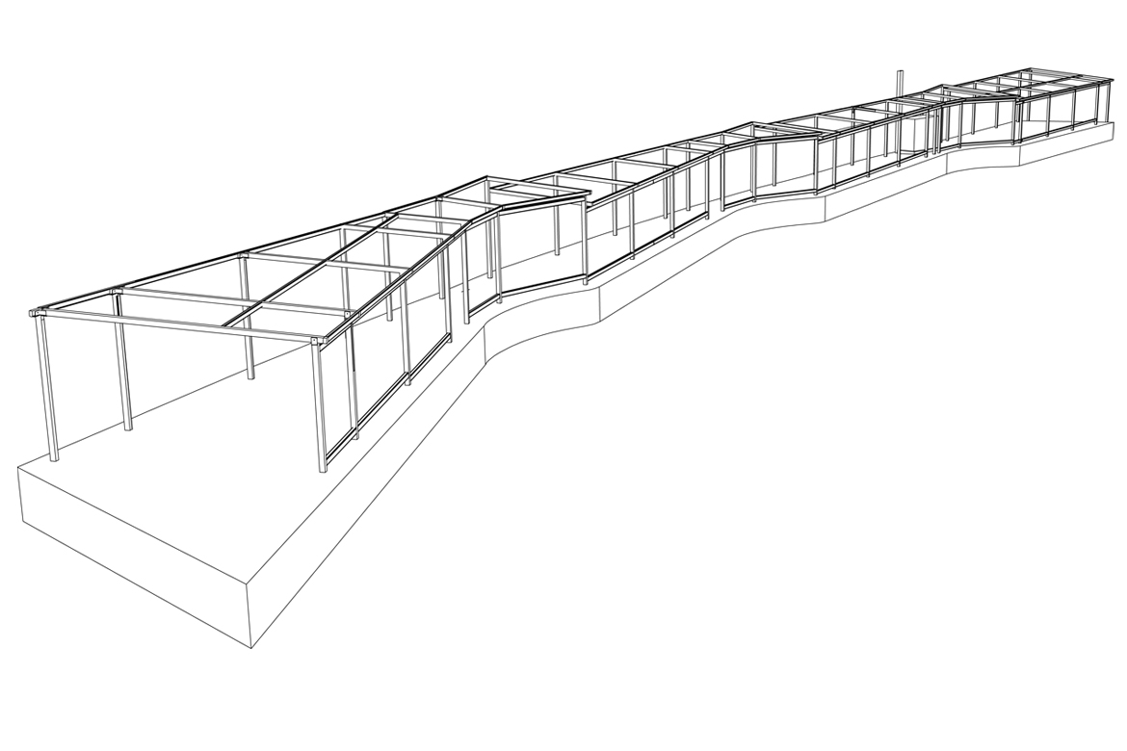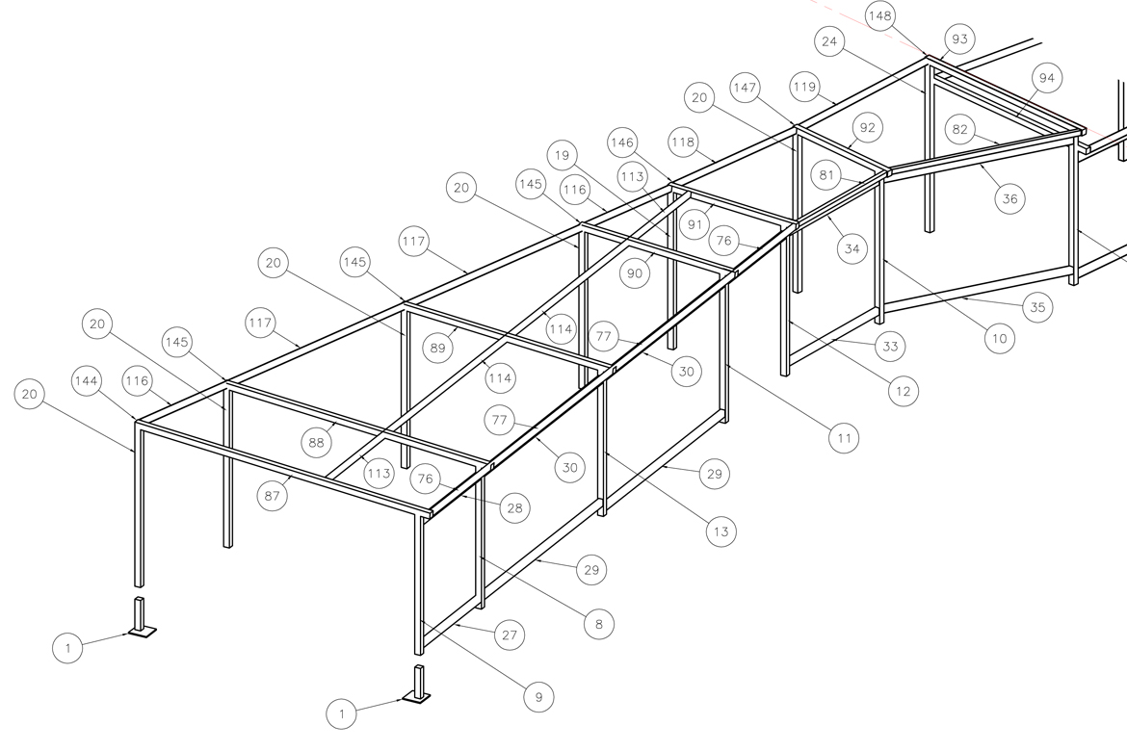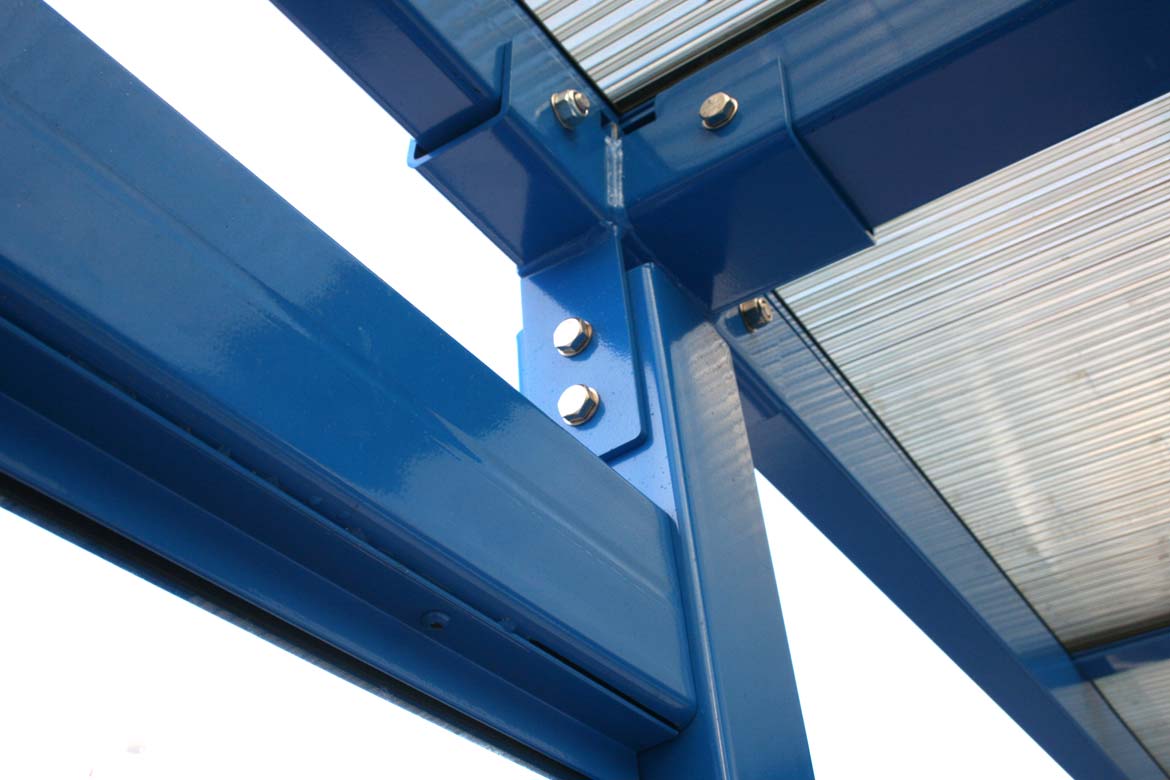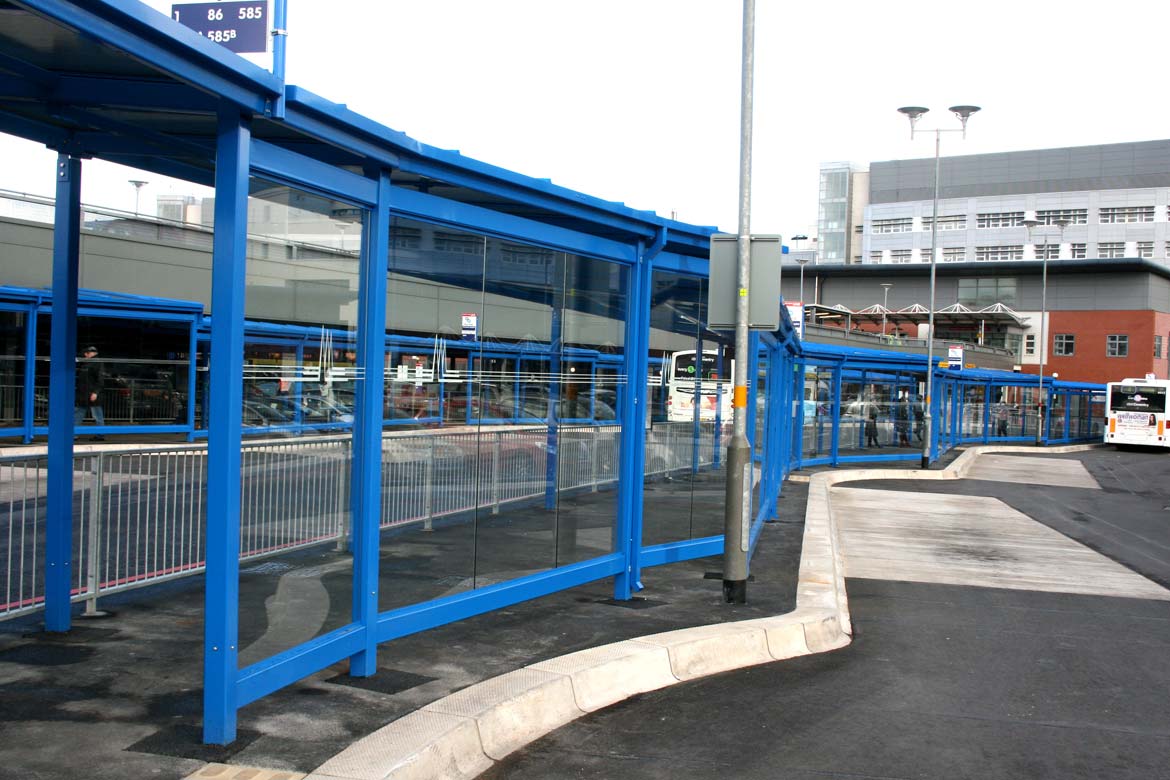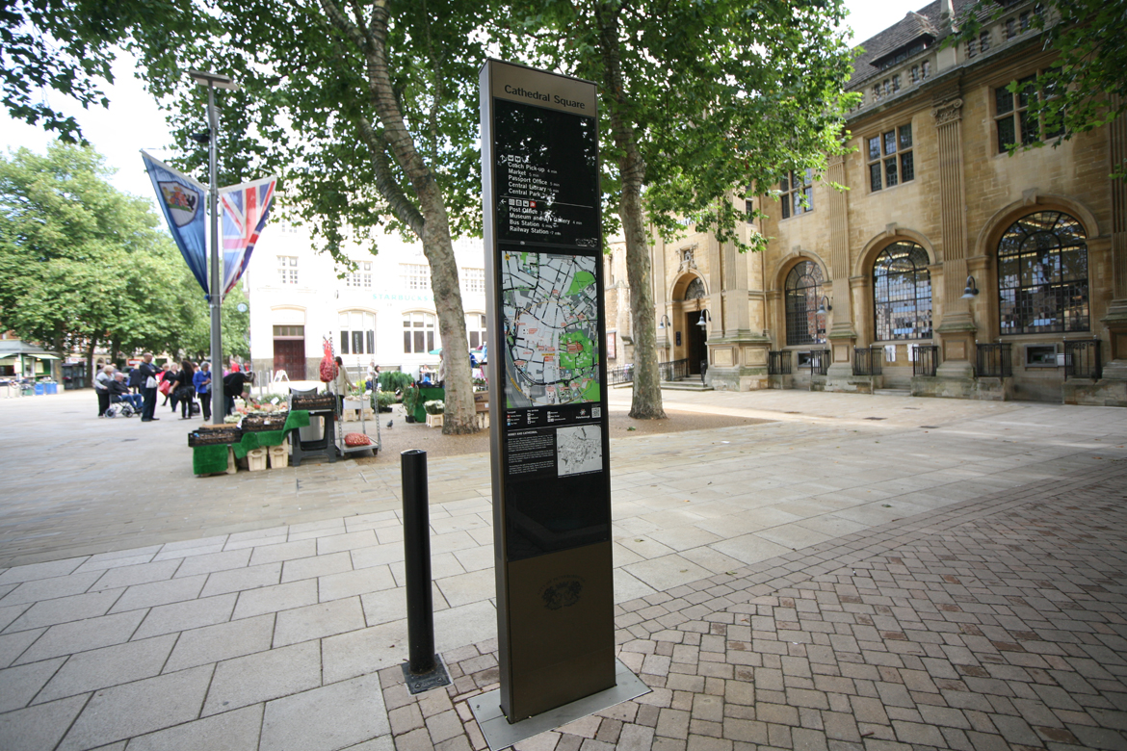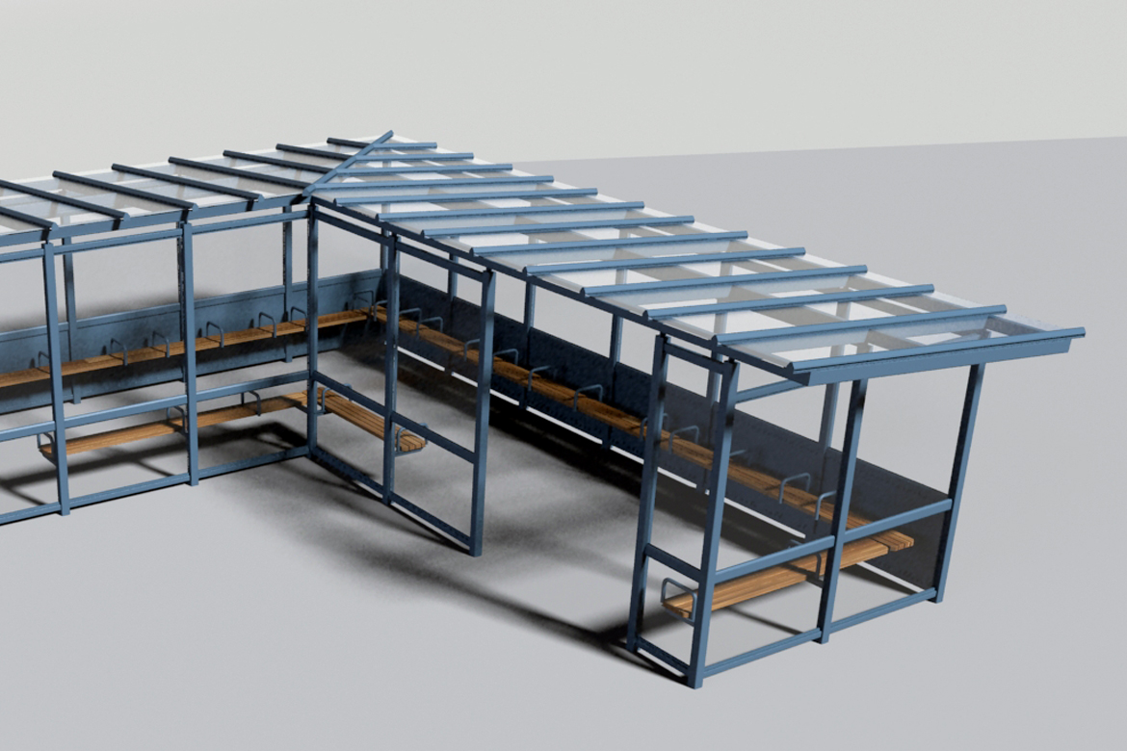Project scope
Whilst contracted to Queensbury Shelters in Portsmouth we designed two curved canopies to cover eight bus stands. Taking design cues from the outline sketch provided by the architects we provided a proposal to the main contractor. This was subsequently approved for construction.
The design had to accommodate the challenging site conditions. The first 85 metre long canopy followed an existing curving footpath, the site sloped and there was also the close proximity of a car park deck. The second 75 metre long canopy was an island based canopy which had to follow a narrow island pavement.
Designed around a pin jointed steel box section frame the canopy was stepped in three places to accommodate the slope. The steel frame provided support for the glazed front wall and also the structural roof glazing system.
Accurate site levels were obtained meaning both canopies could be 3D modelled in cad to exactly establish the final design prior to manufacture. The design was kept as modular as possible, with common components used throughout. The only bespoke components were the roof brackets, these were designed in such a way to allow the canopy to change in width along it’s length.
Both canopies were installed in the first quarter of 2016.
Project deliverables
- Concept design
- CAD layouts
- 3D cad modelling
- Product visualisation
- Coordination with structural engineers
- Pre-production prototyping
- Project coordination
- Manufacturing drawings
- Installation and set out coordination

