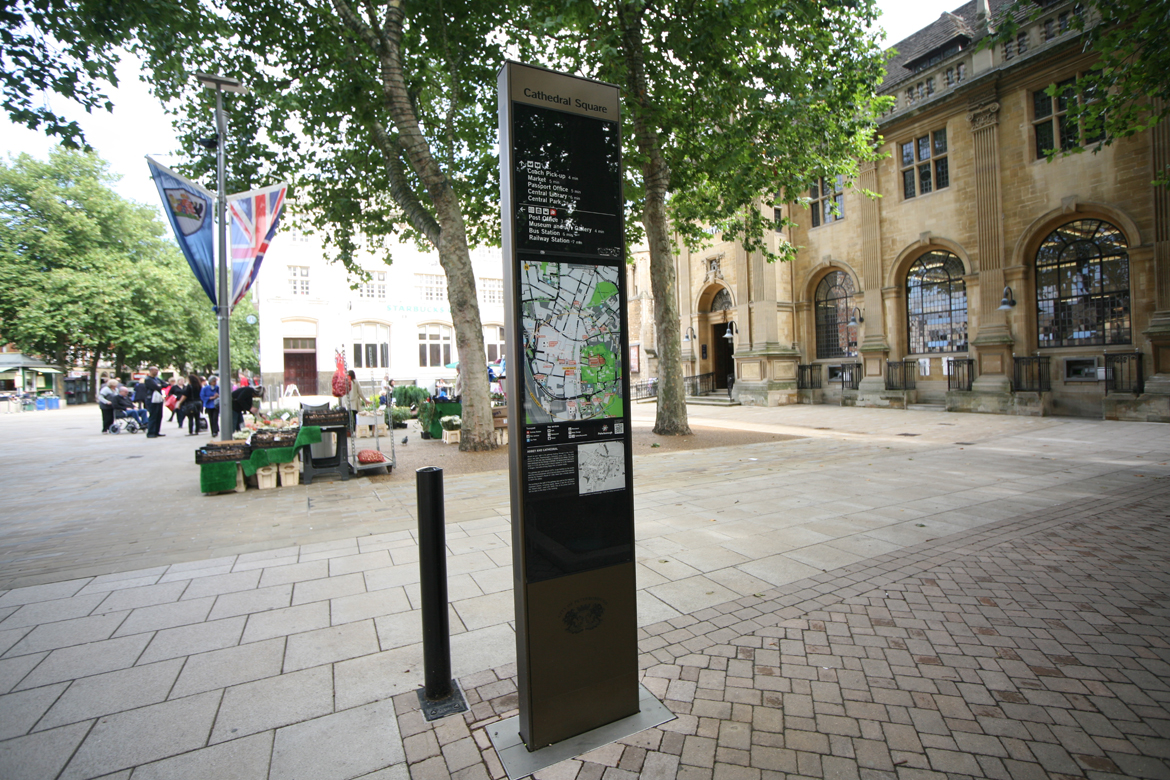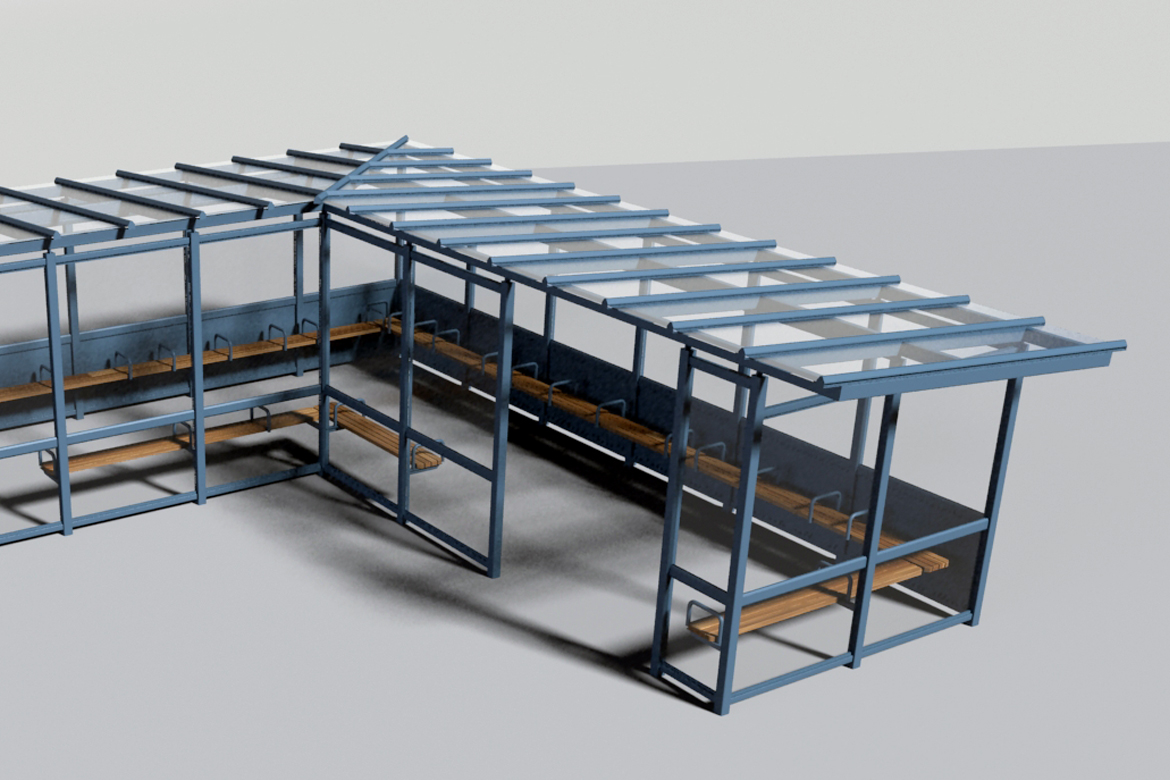Project scope
The client had recently completed an extension to the property, but were looking to further increase the useful storage space available. Following an initial client meeting it was decided that most suitable location to provide this was to investigate a larger entrance/porch area.
The “extra space” project brief was to provide some sketches and concept boards to establish a design direction for the style of the new proposed entrance area and also a clearer idea of the extra space and how it might be used. One on the key design drivers was to keep the porch in keeping with the design of the property.
Project deliverables
- Concept boards
- Architectural visualisation
- CAD sketches










